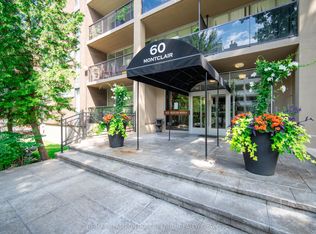Amazing new 2 bedroom condo with 1 full washroom. Approximately 700 square feet with amazing views of the city and the Lake. Steps to the Lake in one of the most sough after area on Lake Ontario with access to walking path, bicycle path and easy access to the Gardiner Express Highway and close to Downtown Toronto. This is an amazing fully furnished unit that will allow you with the amazing feeling at being the first occupant and the location and views. One parking and a locker included in the rent.
Apartment for rent
C$3,750/mo
38 Annie Craig Dr #1511, Toronto, ON M8V 0G9
2beds
Price may not include required fees and charges.
Apartment
Available now
-- Pets
Air conditioner, central air
Ensuite laundry
1 Parking space parking
Natural gas, forced air
What's special
- 1 day
- on Zillow |
- -- |
- -- |
Travel times
Start saving for your dream home
Consider a first-time homebuyer savings account designed to grow your down payment with up to a 6% match & 4.15% APY.
Facts & features
Interior
Bedrooms & bathrooms
- Bedrooms: 2
- Bathrooms: 1
- Full bathrooms: 1
Heating
- Natural Gas, Forced Air
Cooling
- Air Conditioner, Central Air
Appliances
- Laundry: Ensuite
Features
- Contact manager
- Furnished: Yes
Property
Parking
- Total spaces: 1
- Parking features: Private
- Details: Contact manager
Features
- Exterior features: Contact manager
Details
- Parcel number: 0
Construction
Type & style
- Home type: Apartment
- Property subtype: Apartment
Utilities & green energy
- Utilities for property: Water
Community & HOA
Location
- Region: Toronto
Financial & listing details
- Lease term: Contact For Details
Price history
Price history is unavailable.
Neighborhood: Mimico
There are 29 available units in this apartment building
![[object Object]](https://photos.zillowstatic.com/fp/f29ce20e72b457e0cca43eb61c245e1b-p_i.jpg)
