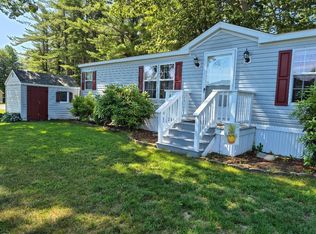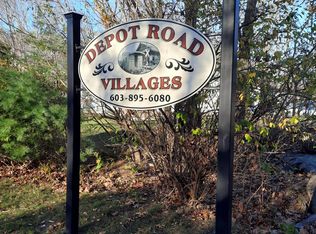Closed
$336,900
38 Anna Robert Circle, Wells, ME 04090
2beds
1,392sqft
Mobile Home
Built in 2023
0.32 Acres Lot
$311,900 Zestimate®
$242/sqft
$-- Estimated rent
Home value
$311,900
$296,000 - $327,000
Not available
Zestimate® history
Loading...
Owner options
Explore your selling options
What's special
This beautiful 2023 24'x58' double wide manufactured home, on a corner lot, is loaded with up-grades and features.
2 Bedroom 2 Full bath
A Gourmet Hearth wall kitchen with stainless appliances, gas stove, chef sink at stove and a farmer sink rounds out this fabulous kitchen.
Spacious living room and bedrooms with a large master bathroom. Many other options and up-grades complement this gorgeous home.
Washer and Dryer
Composite deck with vinyl railings.
Central A/C
Vinyl, Up-gradable, 6'x12' garden shed
New driveway
Zillow last checked: 8 hours ago
Listing updated: September 10, 2024 at 07:45pm
Listed by:
Get Listed Realty LLC
Bought with:
Berkshire Hathaway HomeServices Verani Realty
Source: Maine Listings,MLS#: 1569290
Facts & features
Interior
Bedrooms & bathrooms
- Bedrooms: 2
- Bathrooms: 2
- Full bathrooms: 2
Other
- Level: Upper
Other
- Level: Upper
Other
- Level: Upper
Other
- Level: Upper
Other
- Level: Upper
Other
- Level: Upper
Heating
- Forced Air
Cooling
- Central Air
Appliances
- Included: Dishwasher, Dryer, Microwave, Gas Range, Refrigerator, Washer
Features
- 1st Floor Bedroom, 1st Floor Primary Bedroom w/Bath, Bathtub, Shower, Storage, Primary Bedroom w/Bath
- Flooring: Vinyl
- Windows: Double Pane Windows
- Basement: None
- Has fireplace: No
Interior area
- Total structure area: 1,392
- Total interior livable area: 1,392 sqft
- Finished area above ground: 1,392
- Finished area below ground: 0
Property
Parking
- Parking features: Paved, 1 - 4 Spaces, On Site, Other, Storage
Accessibility
- Accessibility features: 32 - 36 Inch Doors, 36 - 48 Inch Halls
Lot
- Size: 0.32 Acres
- Features: Interior Lot, Mobile Home Park, Near Golf Course, Near Public Beach, Near Shopping, Near Turnpike/Interstate, Near Town, Neighborhood, Near Railroad, Corner Lot
Details
- On leased land: Yes
- Zoning: Residential
- Other equipment: Cable, Internet Access Available
Construction
Type & style
- Home type: MobileManufactured
- Architectural style: Other
- Property subtype: Mobile Home
Materials
- Steel Frame, Mobile, Vinyl Siding
- Foundation: Slab
- Roof: Pitched,Shingle
Condition
- New Construction
- New construction: Yes
- Year built: 2023
Details
- Builder model: 2Br-2Bath
- Warranty included: Yes
Utilities & green energy
- Electric: Circuit Breakers, Underground
- Sewer: Public Sewer
- Water: Public
Green energy
- Energy efficient items: 13 - 15 SEER AC, Water Heater, LED Light Fixtures, Thermostat
Community & neighborhood
Location
- Region: Wells
- Subdivision: Sun N Sea Village
HOA & financial
HOA
- Has HOA: Yes
- HOA fee: $400 monthly
Other
Other facts
- Body type: Double Wide
- Road surface type: Paved
Price history
| Date | Event | Price |
|---|---|---|
| 8/28/2025 | Listing removed | $319,000$229/sqft |
Source: | ||
| 8/24/2025 | Price change | $319,000-10.6%$229/sqft |
Source: | ||
| 5/21/2025 | Price change | $357,000+6%$256/sqft |
Source: | ||
| 9/21/2023 | Pending sale | $336,900$242/sqft |
Source: | ||
| 9/20/2023 | Sold | $336,900$242/sqft |
Source: | ||
Public tax history
Tax history is unavailable.
Neighborhood: 04090
Nearby schools
GreatSchools rating
- 9/10Wells Elementary SchoolGrades: K-4Distance: 0.3 mi
- 8/10Wells Junior High SchoolGrades: 5-8Distance: 0.5 mi
- 8/10Wells High SchoolGrades: 9-12Distance: 0.3 mi
Sell for more on Zillow
Get a free Zillow Showcase℠ listing and you could sell for .
$311,900
2% more+ $6,238
With Zillow Showcase(estimated)
$318,138
