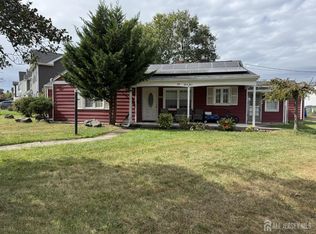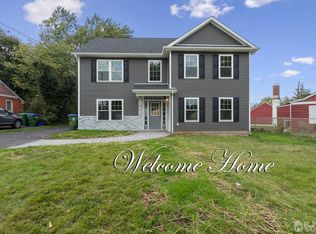Completely gutted and fully renovated to brand new house condition. well insulated energy efficient smart home, modern design with luxury touch. Upgraded fixtures, designer hotel style living. New electrical panel and wiring, new hot/cold supply piping and fixtures, new sewer system, new roof, pre-wired for cable and internet connection, LED lighting, high efficiency central air and heat, high efficiency ventilated hot water heater, premium kitchen cabinet, quartz counter top, all new stainless steel appliances, new low E double pane vinyl window and patio sliding door, 2 new full baths with modern tiling and design, large patio for gatherings. Very large fence in yard with new walkway, 2 storage sheds in backyard, Move in Ready!! This house is a short distance to Edison Train Station.
This property is off market, which means it's not currently listed for sale or rent on Zillow. This may be different from what's available on other websites or public sources.

