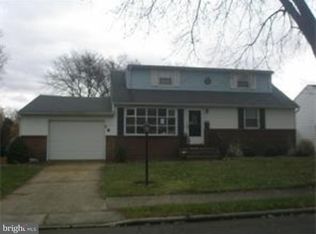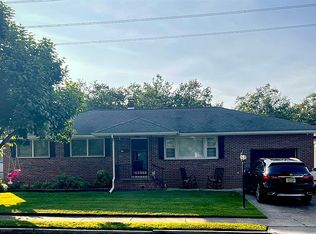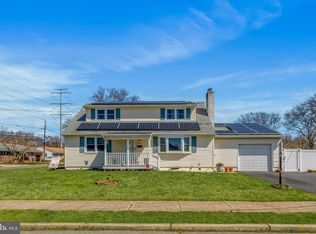Expanded Custom Ranch with 30 x 14 Addition makes this home "One of a Kind" You'll be amazed at the Oversized and Wonderful 26' Great Room with Brick Fireplace and Bay Window. Any chef will love the 14 x 15 Eat In Kitchen with Tons of Cabinets, Double sinks, Appliance garage and loads of Counter space. Beautiful Bay Window enhances the room with lots of Light and view of the Private yard. DW, CT FL, gas stove and ceiling fan and the adjacent DR adds plenty of seating for Family Gatherings. Hardwood Fls under the carpet. Three nice size Bedrooms, 6 panel masonite doors, 2 Full Baths, Whirlpool Tub plus Shower. And Yes there's more.... Full Finished Bsmt with 29 x 14 Family Rm and Play area. 14 x 11 Office space, Cedar Closet, Storage and Workshop plus Bilco Outside Entrance. 30K plus in upgrades. New 3 Zone GHWBB (2011) New 16 x 12 Trex Deck, 6' Vinyl Privacy fence (2012) Most Windows Replaced, Dimentional Roof (2005) New Chimney Cap and Liner and gutters (2011) Central Air, 1 Car Garage, Multi car DW, Private Fenced Yard. Steinert School, Desirable Hamilton Twp Family oriented neighborhood. Easy access to Rt. 295, Train Station and Rt. 1 corridor.
This property is off market, which means it's not currently listed for sale or rent on Zillow. This may be different from what's available on other websites or public sources.


