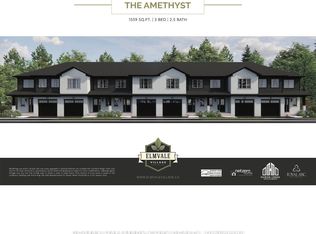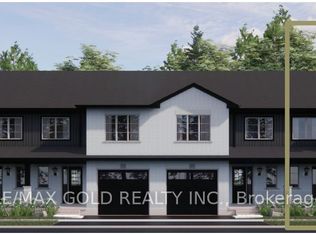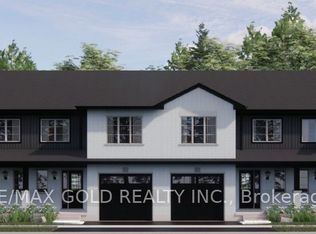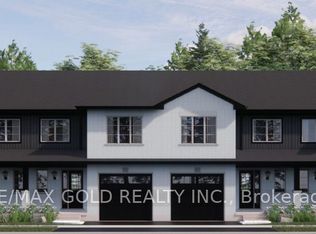Sold for $900,000
C$900,000
38 Allenwood Rd, Springwater, ON L0L 1P0
4beds
2,953sqft
Single Family Residence, Residential
Built in ----
-- sqft lot
$-- Zestimate®
C$305/sqft
C$3,367 Estimated rent
Home value
Not available
Estimated sales range
Not available
$3,367/mo
Loading...
Owner options
Explore your selling options
What's special
Welcome to 38 Allenwood Rd. Elmvale in beautiful surroundings of Springwater township. One of the biggest lot in the neighborhood offers a perfect blend of privacy and functionality. The well-maintained stone bungalow spans 2953 square feet and features a thoughtful layout with 4 spacious bedrooms, 3 bathrooms. The heart of the home includes a welcoming living area and a well-appointed kitchen, making it an ideal space for both relaxation and entertaining to accommodate your needs. The main floor also features a powder room and laundry room. The upper level offers 4 bedrooms and 3 bathrooms including a primary with ensuite and walk-in closet. Fourth bedroom could also work as an executive office, library, games room etc. also upper floor allows you to have an extra huge sitting area or an entertainment setup. A huge lot size offers plenty of space to enjoy evening and weekend leisure activities with family and friends.
Zillow last checked: 8 hours ago
Listing updated: August 20, 2025 at 12:12pm
Listed by:
Tariq Ghori, Salesperson,
KING REALTY INC BROKERAGE
Source: ITSO,MLS®#: 40653914Originating MLS®#: Cornerstone Association of REALTORS®
Facts & features
Interior
Bedrooms & bathrooms
- Bedrooms: 4
- Bathrooms: 3
- Full bathrooms: 2
- 1/2 bathrooms: 1
- Main level bathrooms: 1
Other
- Level: Second
Bedroom
- Level: Second
Bedroom
- Level: Second
Bedroom
- Level: Second
Bathroom
- Features: 2-Piece
- Level: Main
Bathroom
- Features: 3-Piece
- Level: Second
Bathroom
- Features: 4-Piece
- Level: Second
Breakfast room
- Level: Main
Dining room
- Level: Main
Great room
- Level: Main
Kitchen
- Level: Main
Living room
- Level: Main
Sitting room
- Level: Second
Heating
- Forced Air, Natural Gas
Cooling
- Central Air
Appliances
- Included: Water Heater
Features
- Central Vacuum
- Windows: Window Coverings
- Basement: Full,Unfinished
- Has fireplace: No
Interior area
- Total structure area: 2,953
- Total interior livable area: 2,953 sqft
- Finished area above ground: 2,953
Property
Parking
- Total spaces: 4
- Parking features: Attached Garage, Private Drive Single Wide
- Attached garage spaces: 2
- Uncovered spaces: 2
Features
- Frontage type: South
- Frontage length: 119.09
Lot
- Features: Urban, Park, Playground Nearby, Public Transit
Details
- Parcel number: 583790359
- Zoning: R1-43
Construction
Type & style
- Home type: SingleFamily
- Architectural style: Two Story
- Property subtype: Single Family Residence, Residential
Materials
- Brick
- Foundation: Brick/Mortar
- Roof: Shingle
Condition
- 0-5 Years
- New construction: No
Utilities & green energy
- Sewer: Sewer (Municipal)
- Water: Municipal
Community & neighborhood
Location
- Region: Springwater
Price history
| Date | Event | Price |
|---|---|---|
| 1/7/2025 | Sold | C$900,000C$305/sqft |
Source: ITSO #40653914 Report a problem | ||
Public tax history
Tax history is unavailable.
Neighborhood: Elmvale
Nearby schools
GreatSchools rating
No schools nearby
We couldn't find any schools near this home.



