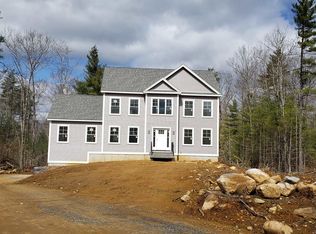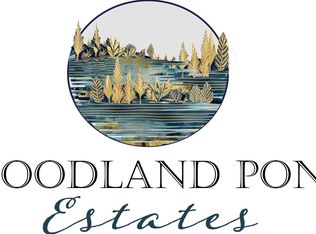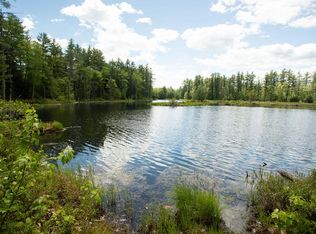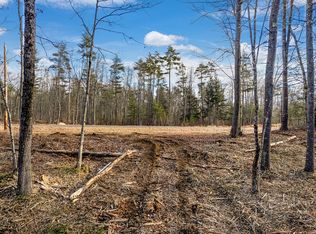Closed
$665,000
38 Ali Pond Road, Berwick, ME 03901
3beds
2,478sqft
Single Family Residence
Built in 2024
1.36 Acres Lot
$666,600 Zestimate®
$268/sqft
$3,707 Estimated rent
Home value
$666,600
$600,000 - $740,000
$3,707/mo
Zestimate® history
Loading...
Owner options
Explore your selling options
What's special
Here's the one you've been waiting for! Single floor living with high end finishes and a thoughtful open concept floor plan. 3 bedrooms and 2 full bathrooms with a two-car garage, custom kitchen with 42'' wall shaker cabinets, crown molding, pot filler, leather granite countertops and oven hood. Hardwood floors throughout, tile bathrooms, tile showers, heat pumps as additional heat or a/c, transom windows with your bedroom layout in mind, walk in closet, radiant floor in primary suite, finished space in the daylight basement, patio paver walkways and a patio landing in the rear. Walk in pantry, mudroom with built-ins, cathedral ceilings, 12x16 deck, composite decking material; this home really has it all. Added bonus, the backyard is abutting protected land and cannot be developed. Situated just 10 minutes to downtown Berwick and 20 minutes to Dover, NH. Anticipated completion around 2 months out. Taxes TBD and are based on land only.
Zillow last checked: 8 hours ago
Listing updated: April 18, 2025 at 01:16pm
Listed by:
Better Homes & Gardens Real Estate/The Masiello Group
Bought with:
Keller Williams Realty Evolution
Source: Maine Listings,MLS#: 1613205
Facts & features
Interior
Bedrooms & bathrooms
- Bedrooms: 3
- Bathrooms: 2
- Full bathrooms: 2
Bedroom 1
- Level: First
Bedroom 2
- Level: First
Bedroom 3
- Level: First
Kitchen
- Level: First
Mud room
- Level: First
Other
- Level: Basement
Heating
- Baseboard, Heat Pump, Hot Water, Radiant
Cooling
- Heat Pump
Appliances
- Included: Dishwasher, Microwave, Gas Range, Refrigerator
Features
- 1st Floor Bedroom, 1st Floor Primary Bedroom w/Bath, One-Floor Living, Pantry, Walk-In Closet(s)
- Flooring: Tile, Wood
- Basement: Exterior Entry,Interior Entry,Daylight,Finished,Full
- Has fireplace: No
Interior area
- Total structure area: 2,478
- Total interior livable area: 2,478 sqft
- Finished area above ground: 1,670
- Finished area below ground: 808
Property
Parking
- Total spaces: 2
- Parking features: Other, 5 - 10 Spaces
- Attached garage spaces: 2
Features
- Patio & porch: Deck, Porch
Lot
- Size: 1.36 Acres
- Features: Abuts Conservation, Level, Open Lot, Wooded
Details
- Zoning: RR
Construction
Type & style
- Home type: SingleFamily
- Architectural style: Ranch
- Property subtype: Single Family Residence
Materials
- Wood Frame, Vinyl Siding
- Roof: Shingle
Condition
- Year built: 2024
Utilities & green energy
- Electric: Circuit Breakers
- Sewer: Private Sewer
- Water: Private
Community & neighborhood
Location
- Region: Berwick
HOA & financial
HOA
- Has HOA: Yes
- HOA fee: $500 annually
Other
Other facts
- Road surface type: Gravel, Paved, Dirt
Price history
| Date | Event | Price |
|---|---|---|
| 4/18/2025 | Sold | $665,000+0.8%$268/sqft |
Source: | ||
| 2/15/2025 | Pending sale | $659,900$266/sqft |
Source: | ||
| 2/3/2025 | Listed for sale | $659,900$266/sqft |
Source: | ||
Public tax history
Tax history is unavailable.
Neighborhood: 03901
Nearby schools
GreatSchools rating
- 3/10Eric L Knowlton SchoolGrades: 4-5Distance: 5.3 mi
- 3/10Noble Middle SchoolGrades: 6-7Distance: 4.8 mi
- 6/10Noble High SchoolGrades: 8-12Distance: 5.5 mi

Get pre-qualified for a loan
At Zillow Home Loans, we can pre-qualify you in as little as 5 minutes with no impact to your credit score.An equal housing lender. NMLS #10287.
Sell for more on Zillow
Get a free Zillow Showcase℠ listing and you could sell for .
$666,600
2% more+ $13,332
With Zillow Showcase(estimated)
$679,932


