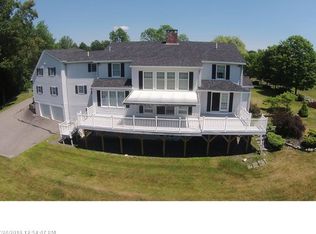Closed
$950,000
38 Agry Point Road, Pittston, ME 04345
4beds
5,273sqft
Single Family Residence
Built in 1996
3 Acres Lot
$993,100 Zestimate®
$180/sqft
$4,219 Estimated rent
Home value
$993,100
$934,000 - $1.06M
$4,219/mo
Zestimate® history
Loading...
Owner options
Explore your selling options
What's special
Enjoy your evenings admiring the gorgeous sunsets overlooking the water on a brand-new aluminum docking system at this waterfront home.
This newly updated 4 bedroom contemporary home features a renovated eat in kitchen with new appliances granite countertops, formal dining room, main level master suite with walk in shower, cathedral celling's, beautiful wood and tile flooring, multiple heating systems, finished walk out daylight basement, office space, 3 car attached heated garage, new 2 bay 30' by 40' detached garage with 12' doors, on demand generator, and so much more!
Nestled away on 3 private acres with 300' feet of prime deep-water frontage. Please no drive-bys, dead end road.
Zillow last checked: 8 hours ago
Listing updated: January 13, 2025 at 07:09pm
Listed by:
Brookewood Realty
Bought with:
Better Homes & Gardens Real Estate/The Masiello Group
Source: Maine Listings,MLS#: 1555172
Facts & features
Interior
Bedrooms & bathrooms
- Bedrooms: 4
- Bathrooms: 3
- Full bathrooms: 3
Primary bedroom
- Level: First
Bedroom 2
- Level: Second
Bedroom 3
- Level: Second
Bedroom 4
- Level: Second
Bonus room
- Level: Basement
Den
- Level: First
Dining room
- Level: First
Great room
- Level: Basement
Laundry
- Level: First
Living room
- Level: First
Mud room
- Level: First
Sunroom
- Level: First
Heating
- Baseboard, Direct Vent Heater, Heat Pump, Hot Water, Zoned
Cooling
- Heat Pump
Appliances
- Included: Dishwasher, Dryer, Gas Range, Refrigerator, Washer
Features
- 1st Floor Primary Bedroom w/Bath, Walk-In Closet(s)
- Flooring: Tile, Wood
- Basement: Daylight,Finished,Full
- Has fireplace: No
Interior area
- Total structure area: 5,273
- Total interior livable area: 5,273 sqft
- Finished area above ground: 3,692
- Finished area below ground: 1,581
Property
Parking
- Total spaces: 3
- Parking features: Paved, 5 - 10 Spaces, Garage Door Opener, Detached, Heated Garage, Storage
- Attached garage spaces: 3
Features
- Has view: Yes
- View description: Scenic
- Body of water: Kennebec River
- Frontage length: Waterfrontage: 300,Waterfrontage Owned: 300
Lot
- Size: 3 Acres
- Features: Level, Open Lot, Rolling Slope
Details
- Parcel number: PITNMU15L010A001
- Zoning: shoreland
- Other equipment: Generator, Internet Access Available
Construction
Type & style
- Home type: SingleFamily
- Architectural style: Contemporary
- Property subtype: Single Family Residence
Materials
- Wood Frame, Vinyl Siding
- Roof: Shingle
Condition
- Year built: 1996
Utilities & green energy
- Electric: Circuit Breakers, Underground
- Sewer: Private Sewer
- Water: Private, Well
Community & neighborhood
Location
- Region: Pittston
Other
Other facts
- Road surface type: Paved
Price history
| Date | Event | Price |
|---|---|---|
| 10/4/2023 | Sold | $950,000-4.9%$180/sqft |
Source: | ||
| 10/4/2023 | Pending sale | $999,000$189/sqft |
Source: | ||
| 9/3/2023 | Contingent | $999,000$189/sqft |
Source: | ||
| 9/2/2023 | Listed for sale | $999,000$189/sqft |
Source: | ||
| 7/6/2023 | Contingent | $999,000$189/sqft |
Source: | ||
Public tax history
| Year | Property taxes | Tax assessment |
|---|---|---|
| 2024 | $8,773 +14.6% | $827,600 |
| 2023 | $7,655 +31.4% | $827,600 +98.9% |
| 2022 | $5,825 | $416,100 |
Find assessor info on the county website
Neighborhood: 04345
Nearby schools
GreatSchools rating
- 6/10Pittston Consolidated SchoolGrades: K-5Distance: 2.2 mi
- 5/10Gardiner Regional Middle SchoolGrades: 6-8Distance: 3.2 mi
- 5/10Gardiner Area High SchoolGrades: 9-12Distance: 3.2 mi
Get pre-qualified for a loan
At Zillow Home Loans, we can pre-qualify you in as little as 5 minutes with no impact to your credit score.An equal housing lender. NMLS #10287.
Sell with ease on Zillow
Get a Zillow Showcase℠ listing at no additional cost and you could sell for —faster.
$993,100
2% more+$19,862
With Zillow Showcase(estimated)$1,012,962
