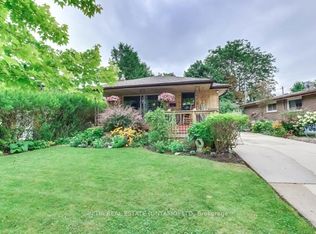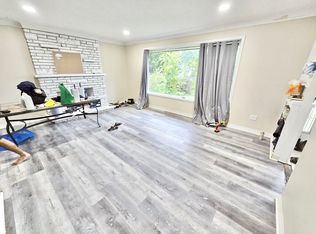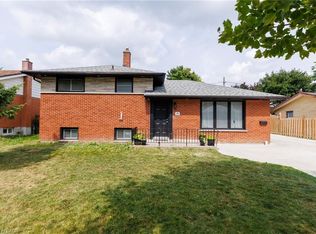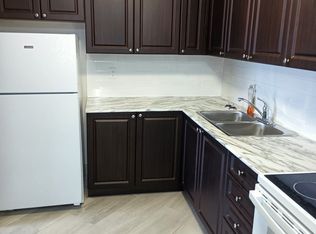This 1058 square foot single family home has 2 bedrooms and 1.0 bathrooms. This home is located at 38 Afton Rd, London, ON N5Z 4A1.
This property is off market, which means it's not currently listed for sale or rent on Zillow. This may be different from what's available on other websites or public sources.



