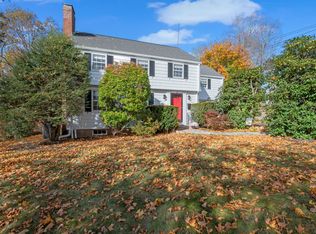Sold for $347,000
$347,000
38 Adelaide Road, Manchester, CT 06040
3beds
2,136sqft
Single Family Residence
Built in 1951
0.59 Acres Lot
$362,800 Zestimate®
$162/sqft
$3,008 Estimated rent
Home value
$362,800
$330,000 - $399,000
$3,008/mo
Zestimate® history
Loading...
Owner options
Explore your selling options
What's special
This home has so much to offer with the arched doorways, hardwood floors and crown molding to name a few! The 1st floor offers a large formal living room with a wood burning fireplace, a formal dining room, large eat-in kitchen with a pantry, Primary bedroom with a half bath, a 2nd bedroom and the full bath. The 2nd floor boasts the 3rd bedroom and fully floored attic space that could be converted to even more living space. There is a great enclosed porch off of the back of the home which is also heated and can be enjoyed year-round. There is a 2-car tandem garage, central air, generator hook up & over half an acre to enjoy! Don't miss out on calling this home yours! THE SELLERS ARE REQUESTING ALL OFFERS TO BE SUBMITTED BY 4PM ON MONDAY 1/6/25.
Zillow last checked: 8 hours ago
Listing updated: January 27, 2025 at 09:33am
Listed by:
Patty Kilpatrick 860-716-3097,
ERA Blanchard & Rossetto 860-646-2482
Bought with:
Patty Kilpatrick, RES.0783861
ERA Blanchard & Rossetto
Source: Smart MLS,MLS#: 24065675
Facts & features
Interior
Bedrooms & bathrooms
- Bedrooms: 3
- Bathrooms: 2
- Full bathrooms: 1
- 1/2 bathrooms: 1
Primary bedroom
- Features: Half Bath, Hardwood Floor
- Level: Main
Bedroom
- Features: Hardwood Floor
- Level: Main
Bedroom
- Features: Hardwood Floor
- Level: Upper
Bathroom
- Level: Main
Dining room
- Features: Built-in Features, Hardwood Floor
- Level: Main
Kitchen
- Features: Ceiling Fan(s), Pantry
- Level: Main
Living room
- Features: Fireplace, Hardwood Floor
- Level: Main
Heating
- Forced Air, Electric, Oil
Cooling
- Central Air
Appliances
- Included: Oven/Range, Microwave, Range Hood, Refrigerator, Dishwasher, Washer, Dryer, Water Heater
- Laundry: Lower Level
Features
- Doors: Storm Door(s)
- Windows: Thermopane Windows
- Basement: Full,Unfinished
- Attic: Floored,Walk-up
- Number of fireplaces: 1
Interior area
- Total structure area: 2,136
- Total interior livable area: 2,136 sqft
- Finished area above ground: 2,136
Property
Parking
- Total spaces: 2
- Parking features: Attached, Garage Door Opener
- Attached garage spaces: 2
Features
- Exterior features: Rain Gutters
Lot
- Size: 0.59 Acres
- Features: Few Trees
Details
- Additional structures: Shed(s)
- Parcel number: 2422902
- Zoning: AA
- Other equipment: Generator Ready
Construction
Type & style
- Home type: SingleFamily
- Architectural style: Cape Cod
- Property subtype: Single Family Residence
Materials
- Vinyl Siding
- Foundation: Concrete Perimeter
- Roof: Asphalt
Condition
- New construction: No
- Year built: 1951
Utilities & green energy
- Sewer: Public Sewer
- Water: Public
Green energy
- Energy efficient items: Doors, Windows
Community & neighborhood
Community
- Community features: Golf, Library, Medical Facilities, Park, Putting Green, Shopping/Mall
Location
- Region: Manchester
- Subdivision: Highland Park
Price history
| Date | Event | Price |
|---|---|---|
| 1/27/2025 | Sold | $347,000+12%$162/sqft |
Source: | ||
| 1/8/2025 | Pending sale | $309,900$145/sqft |
Source: | ||
| 1/3/2025 | Listed for sale | $309,900$145/sqft |
Source: | ||
Public tax history
| Year | Property taxes | Tax assessment |
|---|---|---|
| 2025 | $8,227 +3% | $206,600 |
| 2024 | $7,991 +4% | $206,600 |
| 2023 | $7,686 +3% | $206,600 |
Find assessor info on the county website
Neighborhood: Highland Park
Nearby schools
GreatSchools rating
- 5/10Highland Park SchoolGrades: K-4Distance: 0.2 mi
- 4/10Illing Middle SchoolGrades: 7-8Distance: 1.1 mi
- 4/10Manchester High SchoolGrades: 9-12Distance: 1.1 mi
Schools provided by the listing agent
- Elementary: Highland Park
- High: Manchester
Source: Smart MLS. This data may not be complete. We recommend contacting the local school district to confirm school assignments for this home.

Get pre-qualified for a loan
At Zillow Home Loans, we can pre-qualify you in as little as 5 minutes with no impact to your credit score.An equal housing lender. NMLS #10287.
