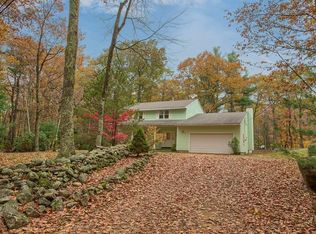MOVE IN READY AND A GREAT BUY!!! Lots of room to home school AND work remotely in this 11 room, 3+ BEDROOM, 2.5 BATH Colonial tucked off the road on private 4 acre lot. The first floor boasts a spacious eat in kitchen with stainless steel appliances, living and dining rooms, three season porch, half bath, and laundry. Upstairs there are 3 bedrooms and two full baths, the master is front to back with a walk in closet. There are 2 additional rooms and storage space on the third floor. Other features include a 2 car attached garage, finished lower level, generator hook up, and 200 amp electrical. Step outside to view the large yard with fire pit and storage shed. Hubbardston is a wonderful community to call home!
This property is off market, which means it's not currently listed for sale or rent on Zillow. This may be different from what's available on other websites or public sources.
