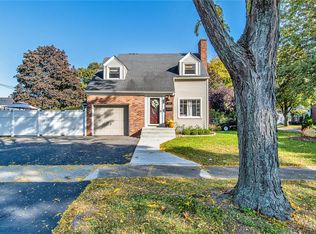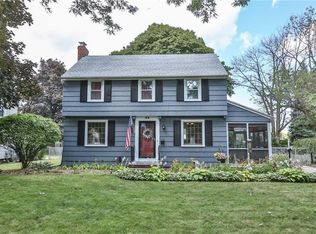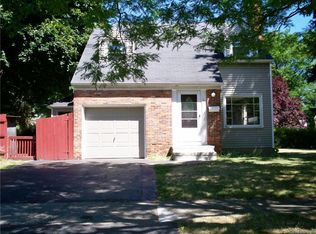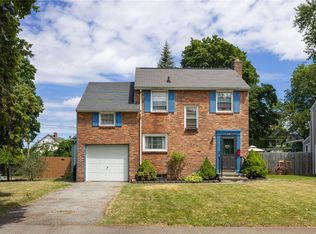Closed
$191,000
38 Acton St, Rochester, NY 14615
3beds
1,392sqft
Single Family Residence
Built in 1945
6,969.6 Square Feet Lot
$206,100 Zestimate®
$137/sqft
$1,842 Estimated rent
Maximize your home sale
Get more eyes on your listing so you can sell faster and for more.
Home value
$206,100
$196,000 - $216,000
$1,842/mo
Zestimate® history
Loading...
Owner options
Explore your selling options
What's special
Charming colonial located in a historic Greece neighborhood. Newly updated kitchen w/deep double sink and cream tile flooring. Spacious living room and dining room combo. HUGE master w/awesome walk in closet. Relax in the enclosed front porch or enclosed back porch. Fully Fenced in yard. Furnace and hot water tank are brand new and the roof is 5 years old. Don't miss out on this move-in ready colonial!
*Open House Sunday January 7th 11:00am - 1:00PM* **Delayed Negotiations Tuesday January 9th 6:00PM**
Zillow last checked: 8 hours ago
Listing updated: March 03, 2024 at 09:02am
Listed by:
Chris Penna 585-474-2909,
eXp Realty, LLC
Bought with:
Jillian Kehrer, 10401364790
RE/MAX Realty Group
Source: NYSAMLSs,MLS#: R1515113 Originating MLS: Rochester
Originating MLS: Rochester
Facts & features
Interior
Bedrooms & bathrooms
- Bedrooms: 3
- Bathrooms: 1
- Full bathrooms: 1
- Main level bathrooms: 1
Other
- Level: Second
Other
- Level: Second
Other
- Level: Second
Other
- Level: Second
Other
- Level: Second
Other
- Level: Second
Heating
- Gas, Forced Air
Appliances
- Included: Electric Oven, Electric Range, Gas Oven, Gas Range, Gas Water Heater, Microwave, Refrigerator
- Laundry: In Basement
Features
- Entrance Foyer, Eat-in Kitchen, Separate/Formal Living Room, Living/Dining Room, Pantry
- Flooring: Carpet, Ceramic Tile, Hardwood, Varies
- Windows: Thermal Windows
- Basement: Full
- Has fireplace: No
Interior area
- Total structure area: 1,392
- Total interior livable area: 1,392 sqft
Property
Parking
- Total spaces: 1
- Parking features: Detached, Garage
- Garage spaces: 1
Features
- Levels: Two
- Stories: 2
- Patio & porch: Enclosed, Porch
- Exterior features: Blacktop Driveway, Fully Fenced
- Fencing: Full
Lot
- Size: 6,969 sqft
- Dimensions: 50 x 135
- Features: Near Public Transit, Residential Lot
Details
- Parcel number: 2628000751700004011000
- Special conditions: Standard
Construction
Type & style
- Home type: SingleFamily
- Architectural style: Colonial
- Property subtype: Single Family Residence
Materials
- Vinyl Siding
- Foundation: Block
- Roof: Asphalt
Condition
- Resale
- Year built: 1945
Utilities & green energy
- Sewer: Connected
- Water: Connected, Public
- Utilities for property: Sewer Connected, Water Connected
Community & neighborhood
Location
- Region: Rochester
- Subdivision: Made Perrin Estate
Other
Other facts
- Listing terms: Cash,Conventional,FHA,VA Loan
Price history
| Date | Event | Price |
|---|---|---|
| 2/29/2024 | Sold | $191,000+31.7%$137/sqft |
Source: | ||
| 1/10/2024 | Pending sale | $145,000$104/sqft |
Source: | ||
| 1/2/2024 | Listed for sale | $145,000+70.8%$104/sqft |
Source: | ||
| 4/19/2013 | Sold | $84,900$61/sqft |
Source: | ||
| 11/7/2012 | Listing removed | $84,900$61/sqft |
Source: Nothnagle REALTORS #R188719 Report a problem | ||
Public tax history
| Year | Property taxes | Tax assessment |
|---|---|---|
| 2024 | -- | $99,000 |
| 2023 | -- | $99,000 +8.8% |
| 2022 | -- | $91,000 |
Find assessor info on the county website
Neighborhood: 14615
Nearby schools
GreatSchools rating
- 3/10Buckman Heights Elementary SchoolGrades: 3-5Distance: 0.9 mi
- 4/10Odyssey AcademyGrades: 6-12Distance: 1.5 mi
- NAHolmes Road Elementary SchoolGrades: K-2Distance: 1.2 mi
Schools provided by the listing agent
- District: Greece
Source: NYSAMLSs. This data may not be complete. We recommend contacting the local school district to confirm school assignments for this home.



