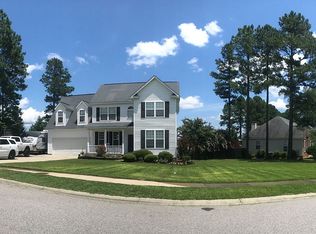Beautiful 4 bedroom, 2 bath home (bonus room is 4th bedroom) in Pine Forest in Elgin. So many features to this home.... inground pool, granite counters, tile in kitchen and baths, tile backsplash in kitchen, NEW ROOF going on the house, new stainless steel appliances purchased last year, front porch, deck, privacy fenced backyard, and so much more. This home is MOVE-IN ready! A Must See!!!
This property is off market, which means it's not currently listed for sale or rent on Zillow. This may be different from what's available on other websites or public sources.
