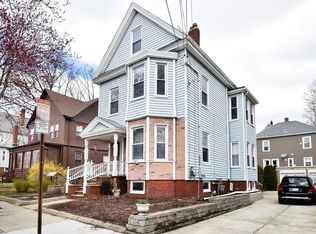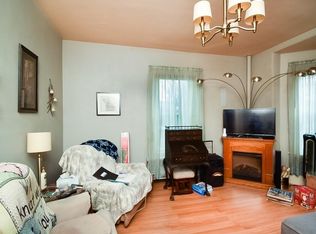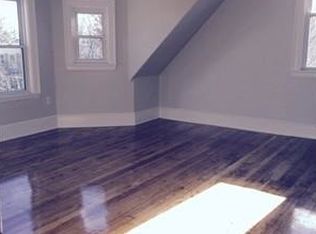OPEN HOUSE September 12, 2020 Saturday 1:00PM to 3:00PM. Beautiful 3 family walking distance to Union Square. T Station slated to open by end of 2021.Easy access to Cambridge and Boston. Solid 3 family with driveway in a great neighborhood on a pretty tree lined street. This home has been family owned since the 1960 All three units have been remodeled. All separate utilities. Hardwood floors on 1st and 2nd floors. Central Air Conditioning on 1st and 2nd and Wall AC on 3rd. Good closet space and storage for each unit. Washer and Gas Dryer Hook-ups in all units. 1/2 bath in basement. Parking for 3 cars+. All showings to adhere to MA Covid-19 guidelines. Masks and gloves must be worn,
This property is off market, which means it's not currently listed for sale or rent on Zillow. This may be different from what's available on other websites or public sources.


