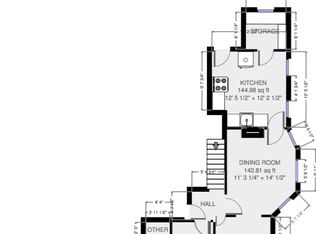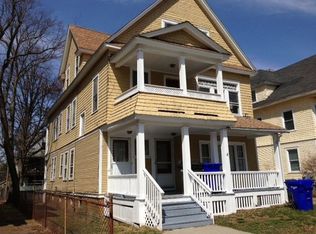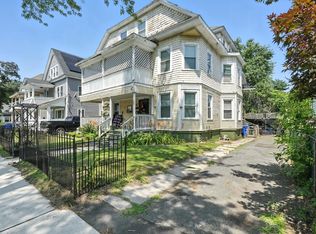Looking for that perfect move in ready two family? Complete renovation on this huge multi family perfect for a landlord who wants a turnkey investment or an owner occupied buyer that is looking for something that feels worthy of being home! New Roof and Roof structure, Vinyl Siding, Windows, kitchens with granite, baths with tile surrounds, tons of new electrical and plumbing, new garage doors, front and back doors, back deck and more! Feels as close to new construction as you can get for a home built in 1910! Steam boilers are from 2005 per owner. Sun filled spacious rooms throughout! Gleaming hardwood floors! Lead certificates for both units in hand and attached to listing. Separate Utilities. Laundry Hookups in each unit. This may be the best 2 unit in Springfield! Rent listed is estimated. Don't wait!
This property is off market, which means it's not currently listed for sale or rent on Zillow. This may be different from what's available on other websites or public sources.



