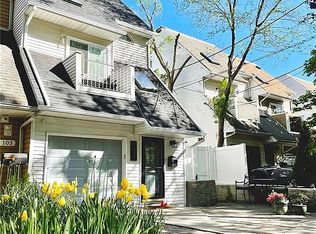FURNISHED ALL INCLUDED RENTAL 12 month to 14 month. From june 23rd 2025 to august 23rd 2026.
Included in rent: Water, Electricity, Gaz, heating, A/C, alarm, Wifi, Cleaning Lady every week.
NO PETS.
Experience the perfect blend of classic elegance and modern luxury in this meticulously renovated Brownstone in Carroll Gardens. Designed by the renowned Elizabeth Roberts Architecture, this five-bedroom, three full-bathroom, and two half-bathroom townhouse is an architectural masterpiece that combines sophisticated design with top-of-the-line amenities. Nestled on one of the most picturesque and sought-after blocks in the neighborhood, this townhouse offers Brooklyn living at its finest.
Garden Level The Ultimate in Comfort and Functionality
Enter through your own private entrance under the stoop to discover the garden level, which includes a mudroom designed to store shoes, coats, and umbrellas. From here, step into a cozy living area and a guest bedroom featuring a queen-size Murphy bed that transforms into a double office by day. The ensuite bathroom offers ultimate comfort and privacy for your guests. For the little ones, there's a fantastic custom-made bunk bed in a dedicated play area perfect for playdates!
Head a few steps down to the lounge and media room, where you can unwind on an oversized corner sofa while enjoying a cinema experience with a high-tech projector. Custom cabinetry offers a stylish wine storage solution, and a unique, custom-made rounded concrete bench provides the perfect spot for card games and entertaining.
A Grand Entrance Elevated Style and Light
Enter this pristine home through a private, beautifully landscaped front garden. A double vestibule leads you inside to discover soaring 10-foot ceilings, herringbone hardwood floors, and an abundance of natural light pouring in from northern and southern bay window exposures. The open-concept living room, complete with a marble fireplace surround, invites you to relax or entertain in style. The dining area features a striking wooden dining table, perfect for hosting up to 10 guests, while also providing an intimate space for family meals. A fully integrated Sonos sound system ensures seamless audio throughout the home.
A Chef's Dream Kitchen
The sun-drenched gourmet kitchen is a true showstopper, featuring a bay window facing South, custom navy cabinetry, and luxurious marble countertops. Equipped with top-of-the-line appliances, including a Subzero fridge, Lacanche range with double ovens, wine cooler, Miele dishwasher, and built-in microwave. This kitchen is a culinary enthusiast's dream. Enjoy casual meals at the center island or step outside to the deck to enjoy the last ray of light before dining, overlooking the beautifully landscaped garden.
Terrace & Garden Outdoor Living at Its Best
The bay window in the kitchen has two separate doors to access the terrace overlooking the beautifully landscaped garden. This evergreen garden is perfect for everything from a lively soccer game to a relaxing barbecue with family and friends. It's rare to find such a large and stunning private garden in Carroll Gardens!
Expansive Living Spaces
The third level features two spacious bedrooms with large windows, a beautifully designed oversized bathroom with elegant marble finishes, a laundry room with side-by-side washer/dryer, and a dedicated office space, perfect for work and study.
Indulgent Top-Floor Owner's Suite
The top and fourth floor is an indulgent retreat, featuring two large bedrooms, a skylit spa-like bathroom with a soaking tub and frameless rain shower, and an enormous custom walk-in closet.
Prime Carroll Gardens Location
Zoned for PS58 and its renowned French Dual Language Program. Enjoy easy access to nearby playgrounds, the vibrant shops and restaurants along Smith and Court Streets, and excellent transit options, including the F and G trains, CitiBikes, and buses. Street parking in the street is free and convenient.
Townhouse for rent
$25,000/mo
38 3rd Pl #TOWNHOUSE, Brooklyn, NY 11231
5beds
3,500sqft
Price is base rent and doesn't include required fees.
Townhouse
Available Mon Jun 23 2025
No pets
Air conditioner, central air
In unit laundry
-- Parking
Fireplace
What's special
Marble fireplace surroundAbundance of natural lightTop-of-the-line appliancesDedicated office spaceBeautifully landscaped gardenHerringbone hardwood floorsGuest bedroom
- 67 days
- on Zillow |
- -- |
- -- |
Travel times
Facts & features
Interior
Bedrooms & bathrooms
- Bedrooms: 5
- Bathrooms: 5
- Full bathrooms: 3
- 1/2 bathrooms: 2
Heating
- Fireplace
Cooling
- Air Conditioner, Central Air
Appliances
- Included: Dishwasher, Dryer, Washer
- Laundry: In Unit
Features
- View, Walk In Closet
- Flooring: Hardwood
- Has fireplace: Yes
- Furnished: Yes
Interior area
- Total interior livable area: 3,500 sqft
Video & virtual tour
Property
Parking
- Details: Contact manager
Features
- Patio & porch: Deck
- Exterior features: Broker Exclusive, Courtyard, Electricity included in rent, Fios Available, Garden, Heating included in rent, Internet included in rent, Terrace, View Type: Garden View, Walk In Closet, Water included in rent
Construction
Type & style
- Home type: Townhouse
- Property subtype: Townhouse
Utilities & green energy
- Utilities for property: Electricity, Internet, Water
Building
Management
- Pets allowed: No
Community & HOA
Location
- Region: Brooklyn
Financial & listing details
- Lease term: Contact For Details
Price history
| Date | Event | Price |
|---|---|---|
| 3/5/2025 | Listed for rent | $25,000$7/sqft |
Source: Zillow Rentals | ||
![[object Object]](https://photos.zillowstatic.com/fp/98c83fbd27a9890178a0e1b8278bf1c2-p_i.jpg)
