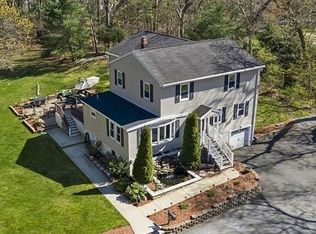Sold for $875,000
$875,000
38-38 Jacquith Rd #A, Wilmington, MA 01887
3beds
1,626sqft
Single Family Residence
Built in 1988
0.6 Acres Lot
$-- Zestimate®
$538/sqft
$-- Estimated rent
Home value
Not available
Estimated sales range
Not available
Not available
Zestimate® history
Loading...
Owner options
Explore your selling options
What's special
Postcard-worthy updated Gambrel located in a desirable Wilmington neighborhood! This stunning home offers a newer kitchen with an island that opens to a formal dining room! Large living room perfect for entertaining with hardwood floors throughout the main and second levels! Updated 2 large bathrooms and 3 generously sized bedrooms! Newer electrical, oil heating system, H/W tank, and Central A/C. New roof installed in 2024. Amazing deck overlooking the large level backyard with an irrigation system!! Partially finished lower level for extra space, perfect for a playroom! Nothing to do but move in!
Zillow last checked: 8 hours ago
Listing updated: August 05, 2025 at 06:16am
Listed by:
Daniel Kessinger 617-470-9888,
Redfin Corp. 617-340-7803
Bought with:
Virginia Giuliotti
CDG Realty Group
Source: MLS PIN,MLS#: 73392624
Facts & features
Interior
Bedrooms & bathrooms
- Bedrooms: 3
- Bathrooms: 2
- Full bathrooms: 2
- Main level bathrooms: 1
Primary bedroom
- Features: Closet, Flooring - Hardwood, Window(s) - Bay/Bow/Box, Recessed Lighting
- Level: Second
- Area: 323.17
- Dimensions: 14 x 23.08
Bedroom 2
- Features: Closet, Flooring - Hardwood, Window(s) - Bay/Bow/Box, Lighting - Overhead
- Level: Second
- Area: 175.67
- Dimensions: 15.5 x 11.33
Bedroom 3
- Features: Closet, Flooring - Hardwood, Window(s) - Bay/Bow/Box, Lighting - Overhead
- Level: Second
- Area: 139.97
- Dimensions: 12.08 x 11.58
Primary bathroom
- Features: No
Bathroom 1
- Features: Bathroom - Full, Bathroom - With Tub & Shower, Closet - Linen, Flooring - Stone/Ceramic Tile, Window(s) - Bay/Bow/Box, Countertops - Stone/Granite/Solid, Countertops - Upgraded, Cabinets - Upgraded, Lighting - Overhead
- Level: Main,First
- Area: 61.3
- Dimensions: 7.58 x 8.08
Bathroom 2
- Features: Bathroom - Full, Bathroom - With Tub & Shower, Flooring - Stone/Ceramic Tile, Window(s) - Bay/Bow/Box, Countertops - Stone/Granite/Solid, Countertops - Upgraded, Cabinets - Upgraded, Lighting - Overhead
- Level: Second
- Area: 61.3
- Dimensions: 7.58 x 8.08
Dining room
- Features: Flooring - Hardwood, Window(s) - Bay/Bow/Box, Lighting - Overhead
- Level: Main,First
- Area: 136
- Dimensions: 11.33 x 12
Family room
- Features: Closet, Flooring - Wall to Wall Carpet, Recessed Lighting, Decorative Molding
- Level: Basement
- Area: 293.58
- Dimensions: 13 x 22.58
Kitchen
- Features: Flooring - Hardwood, Window(s) - Bay/Bow/Box, Dining Area, Balcony / Deck, Balcony - Exterior, Countertops - Stone/Granite/Solid, Countertops - Upgraded, Kitchen Island, Breakfast Bar / Nook, Cabinets - Upgraded, Deck - Exterior, Exterior Access, Open Floorplan, Recessed Lighting, Slider, Stainless Steel Appliances, Lighting - Overhead
- Level: Main,First
- Area: 148.28
- Dimensions: 13.08 x 11.33
Living room
- Features: Flooring - Hardwood, Window(s) - Bay/Bow/Box, Window(s) - Picture, Open Floorplan, Recessed Lighting
- Level: Main,First
- Area: 365.54
- Dimensions: 15.5 x 23.58
Heating
- Forced Air, Oil
Cooling
- Central Air
Appliances
- Included: Electric Water Heater, Microwave, Water Treatment, ENERGY STAR Qualified Refrigerator, ENERGY STAR Qualified Dryer, ENERGY STAR Qualified Dishwasher, ENERGY STAR Qualified Washer, Range, Oven
- Laundry: In Basement, Electric Dryer Hookup
Features
- Flooring: Tile, Carpet, Engineered Hardwood
- Doors: Insulated Doors
- Windows: Insulated Windows
- Basement: Full,Partially Finished,Walk-Out Access,Concrete
- Has fireplace: No
Interior area
- Total structure area: 1,626
- Total interior livable area: 1,626 sqft
- Finished area above ground: 1,626
Property
Parking
- Total spaces: 8
- Parking features: Paved Drive, Off Street
- Uncovered spaces: 8
Features
- Patio & porch: Deck - Wood
- Exterior features: Deck - Wood, Storage, Sprinkler System
Lot
- Size: 0.60 Acres
Details
- Parcel number: M:0020 L:0000 P:0052,883742
- Zoning: 000
Construction
Type & style
- Home type: SingleFamily
- Property subtype: Single Family Residence
Materials
- Frame
- Foundation: Concrete Perimeter
- Roof: Shingle
Condition
- Year built: 1988
Utilities & green energy
- Electric: Circuit Breakers, 200+ Amp Service
- Sewer: Private Sewer
- Water: Public
- Utilities for property: for Electric Range, for Electric Dryer
Green energy
- Energy efficient items: Thermostat
Community & neighborhood
Community
- Community features: Public Transportation, Shopping, Tennis Court(s), Park, Walk/Jog Trails, Conservation Area, Highway Access, House of Worship, Public School, T-Station
Location
- Region: Wilmington
Price history
| Date | Event | Price |
|---|---|---|
| 8/4/2025 | Sold | $875,000+9.4%$538/sqft |
Source: MLS PIN #73392624 Report a problem | ||
| 6/18/2025 | Listed for sale | $800,000+8.8%$492/sqft |
Source: MLS PIN #73392624 Report a problem | ||
| 12/17/2021 | Sold | $735,000$452/sqft |
Source: MLS PIN #72916954 Report a problem | ||
Public tax history
Tax history is unavailable.
Neighborhood: 01887
Nearby schools
GreatSchools rating
- NABoutwell Early Learning CenterGrades: PK-KDistance: 0.6 mi
- 7/10Wilmington Middle SchoolGrades: 6-8Distance: 0.5 mi
- 9/10Wilmington High SchoolGrades: 9-12Distance: 1.6 mi
Schools provided by the listing agent
- Elementary: Shawsheen
- Middle: Wilmington
- High: Wilmington
Source: MLS PIN. This data may not be complete. We recommend contacting the local school district to confirm school assignments for this home.

Get pre-qualified for a loan
At Zillow Home Loans, we can pre-qualify you in as little as 5 minutes with no impact to your credit score.An equal housing lender. NMLS #10287.
