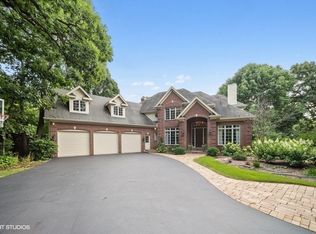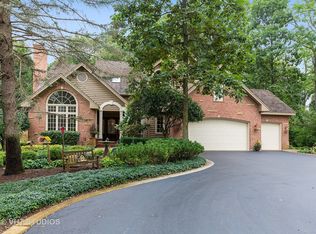Closed
$500,000
37W985 Binnie Rd, Dundee, IL 60118
4beds
2,500sqft
Single Family Residence
Built in 1974
1.16 Acres Lot
$502,400 Zestimate®
$200/sqft
$3,529 Estimated rent
Home value
$502,400
$457,000 - $553,000
$3,529/mo
Zestimate® history
Loading...
Owner options
Explore your selling options
What's special
Welcome to 37W985 Binnie Rd, Dundee-a stunningly updated home set on a 1.16-acre lot. Inside, you'll love the open-concept floor plan featuring a brand-new kitchen with customized cabinetry, stylish bathrooms, and modern finishes throughout. With 4 spacious bedrooms and 3 full baths with designer selected updates, this home provides both comfort and functionality for today's lifestyle. Full finished basement. Step outside to your own backyard retreat: a new in-ground pool, new concrete work, and a new deck, all within a fully fenced yard-ideal for entertaining or relaxing in total privacy. Professional landscaping! With thoughtful updates and resort-style amenities, this property is ready for you to move in and enjoy. Perfectly blending privacy with convenience, you're just one mile from the Randall Road corridor, offering shopping, dining, and everyday essentials. Opportunities like this in unincorporated Dundee are rare-don't miss your chance to call it home! Show with confidence!!!
Zillow last checked: 8 hours ago
Listing updated: October 30, 2025 at 02:05pm
Listing courtesy of:
Lori Mikosz 630-300-8222,
HomeSmart Connect LLC
Bought with:
Kathleen Blackwell
Inspire Realty Group
Source: MRED as distributed by MLS GRID,MLS#: 12450197
Facts & features
Interior
Bedrooms & bathrooms
- Bedrooms: 4
- Bathrooms: 3
- Full bathrooms: 3
Primary bedroom
- Features: Flooring (Wood Laminate)
- Level: Main
- Area: 256 Square Feet
- Dimensions: 16X16
Bedroom 2
- Features: Flooring (Wood Laminate)
- Level: Main
- Area: 132 Square Feet
- Dimensions: 12X11
Bedroom 3
- Features: Flooring (Wood Laminate)
- Level: Main
- Area: 140 Square Feet
- Dimensions: 14X10
Bedroom 4
- Features: Flooring (Vinyl)
- Level: Basement
- Area: 140 Square Feet
- Dimensions: 14X10
Dining room
- Features: Flooring (Wood Laminate)
- Level: Main
- Area: 154 Square Feet
- Dimensions: 14X11
Family room
- Features: Flooring (Wood Laminate)
- Level: Basement
- Area: 961 Square Feet
- Dimensions: 31X31
Foyer
- Level: Main
- Area: 56 Square Feet
- Dimensions: 14X4
Kitchen
- Features: Kitchen (Eating Area-Table Space)
- Level: Main
- Area: 240 Square Feet
- Dimensions: 24X10
Laundry
- Level: Basement
- Area: 625 Square Feet
- Dimensions: 25X25
Living room
- Features: Flooring (Wood Laminate)
- Level: Main
- Area: 208 Square Feet
- Dimensions: 16X13
Heating
- Natural Gas
Cooling
- Central Air
Appliances
- Included: Gas Water Heater
Features
- Basement: Finished,Full
- Number of fireplaces: 1
- Fireplace features: Wood Burning, Basement
Interior area
- Total structure area: 0
- Total interior livable area: 2,500 sqft
Property
Parking
- Total spaces: 2
- Parking features: Asphalt, On Site, Garage Owned, Attached, Garage
- Attached garage spaces: 2
Accessibility
- Accessibility features: No Disability Access
Features
- Stories: 1
- Patio & porch: Porch
- Pool features: In Ground
- Fencing: Fenced
Lot
- Size: 1.16 Acres
- Features: Mature Trees
Details
- Additional structures: Greenhouse
- Parcel number: 0318300009
- Special conditions: None
Construction
Type & style
- Home type: SingleFamily
- Architectural style: Ranch
- Property subtype: Single Family Residence
Materials
- Brick, Cedar
- Foundation: Concrete Perimeter
- Roof: Asphalt
Condition
- New construction: No
- Year built: 1974
- Major remodel year: 2025
Details
- Builder model: RANCH
Utilities & green energy
- Sewer: Septic Tank
- Water: Well
Community & neighborhood
Location
- Region: Dundee
Other
Other facts
- Listing terms: Conventional
- Ownership: Fee Simple
Price history
| Date | Event | Price |
|---|---|---|
| 10/30/2025 | Sold | $500,000-1.9%$200/sqft |
Source: | ||
| 8/19/2025 | Listed for sale | $509,900+70%$204/sqft |
Source: | ||
| 5/16/2025 | Sold | $300,000$120/sqft |
Source: | ||
Public tax history
| Year | Property taxes | Tax assessment |
|---|---|---|
| 2024 | $6,526 +144.2% | $111,395 +11.1% |
| 2023 | $2,673 -14.2% | $100,230 +7.1% |
| 2022 | $3,114 -3% | $93,575 +5.9% |
Find assessor info on the county website
Neighborhood: 60118
Nearby schools
GreatSchools rating
- 5/10Gilberts Elementary SchoolGrades: PK-5Distance: 1 mi
- 6/10Dundee Middle SchoolGrades: 6-8Distance: 1 mi
- 9/10Hampshire High SchoolGrades: 9-12Distance: 7.3 mi
Schools provided by the listing agent
- Elementary: Gilberts Elementary School
- Middle: Dundee Middle School
- High: Hampshire High School
- District: 300
Source: MRED as distributed by MLS GRID. This data may not be complete. We recommend contacting the local school district to confirm school assignments for this home.

Get pre-qualified for a loan
At Zillow Home Loans, we can pre-qualify you in as little as 5 minutes with no impact to your credit score.An equal housing lender. NMLS #10287.
Sell for more on Zillow
Get a free Zillow Showcase℠ listing and you could sell for .
$502,400
2% more+ $10,048
With Zillow Showcase(estimated)
$512,448
