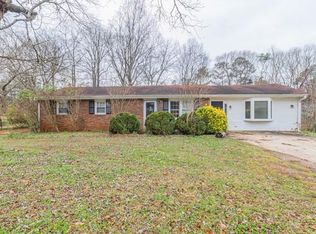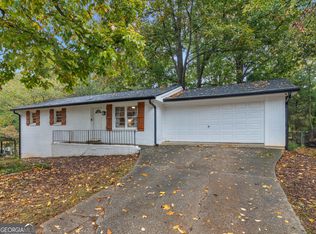Closed
$260,000
3799 Sweetbriar Cir, Lithia Springs, GA 30122
3beds
1,538sqft
Single Family Residence
Built in 1970
0.44 Acres Lot
$259,200 Zestimate®
$169/sqft
$1,726 Estimated rent
Home value
$259,200
$231,000 - $293,000
$1,726/mo
Zestimate® history
Loading...
Owner options
Explore your selling options
What's special
Priced to Sale! Beautifully remodeled ranch home! NO HOA! Freshly painted throughout and includes All New Ceramic Tile Flooring, New Luxury Vinyl Wood Planks, New Modern Light Fixtures, and more! Open view eat-in kitchen with quartz countertops, island, and stainless-steel appliances-perfect for modern living. Living room is filled with natural from the central bay window. Guest bathroom has been updated to include gorgeous tile walk in shower! Guest room and master have been renovated and combined to create LARGE walk-in closet with built in shelving. Plans and services to revert floorplan back to its original layout may be provided upon request and negotiation. Just outside, enjoy the sunroom/flex space that adds an estimated 300 sq ft of entertaining/office space! This home is perfect for someone who loves to entertain. Nestled on a large lot, surrounded by mature trees providing shade and serenity. Enjoy outdoor activities or simply watch nature unfold in the extremely spacious back yard. Conveniently located minutes from local schools, restaurants, shopping, and Six Flags!!
Zillow last checked: 8 hours ago
Listing updated: October 29, 2025 at 07:16am
Listed by:
Kelly S Kim 678-464-4929,
Kelly Kim Real Estate
Bought with:
Karin Ochoa, 387040
HomeSmart
Source: GAMLS,MLS#: 10529862
Facts & features
Interior
Bedrooms & bathrooms
- Bedrooms: 3
- Bathrooms: 2
- Full bathrooms: 2
- Main level bathrooms: 2
- Main level bedrooms: 3
Kitchen
- Features: Kitchen Island, Pantry, Solid Surface Counters
Heating
- Central, Electric
Cooling
- Ceiling Fan(s), Central Air
Appliances
- Included: Dishwasher, Disposal, Electric Water Heater, Microwave
- Laundry: Common Area
Features
- Master On Main Level, Walk-In Closet(s)
- Flooring: Tile
- Windows: Double Pane Windows
- Basement: Crawl Space
- Has fireplace: No
- Common walls with other units/homes: No Common Walls
Interior area
- Total structure area: 1,538
- Total interior livable area: 1,538 sqft
- Finished area above ground: 1,538
- Finished area below ground: 0
Property
Parking
- Parking features: Parking Pad
- Has uncovered spaces: Yes
Features
- Levels: One
- Stories: 1
- Body of water: None
Lot
- Size: 0.44 Acres
- Features: Level, Private
- Residential vegetation: Wooded
Details
- Parcel number: 09201820047
Construction
Type & style
- Home type: SingleFamily
- Architectural style: Brick 4 Side,Ranch,Traditional
- Property subtype: Single Family Residence
Materials
- Brick
- Roof: Composition
Condition
- Resale
- New construction: No
- Year built: 1970
Utilities & green energy
- Electric: 220 Volts
- Sewer: Septic Tank
- Water: Public
- Utilities for property: Cable Available, Electricity Available, Water Available
Community & neighborhood
Security
- Security features: Smoke Detector(s)
Community
- Community features: None
Location
- Region: Lithia Springs
- Subdivision: Bearden Place
HOA & financial
HOA
- Has HOA: No
- Services included: Other
Other
Other facts
- Listing agreement: Exclusive Right To Sell
Price history
| Date | Event | Price |
|---|---|---|
| 10/28/2025 | Sold | $260,000$169/sqft |
Source: | ||
| 10/4/2025 | Pending sale | $260,000$169/sqft |
Source: | ||
| 8/19/2025 | Price change | $260,000-13.3%$169/sqft |
Source: | ||
| 7/21/2025 | Price change | $299,999-10.4%$195/sqft |
Source: | ||
| 6/16/2025 | Price change | $335,000-2.9%$218/sqft |
Source: | ||
Public tax history
| Year | Property taxes | Tax assessment |
|---|---|---|
| 2024 | $3,455 -4.7% | $113,320 -0.6% |
| 2023 | $3,626 +101.2% | $114,000 +106.4% |
| 2022 | $1,802 +22.7% | $55,240 +20.8% |
Find assessor info on the county website
Neighborhood: 30122
Nearby schools
GreatSchools rating
- 4/10Sweetwater Elementary SchoolGrades: PK-5Distance: 0.5 mi
- 3/10Factory Shoals Middle SchoolGrades: 6-8Distance: 1.8 mi
- 3/10Lithia Springs Comprehensive High SchoolGrades: 9-12Distance: 0.7 mi
Schools provided by the listing agent
- Elementary: Sweetwater
- Middle: Factory Shoals
- High: Lithia Springs
Source: GAMLS. This data may not be complete. We recommend contacting the local school district to confirm school assignments for this home.
Get a cash offer in 3 minutes
Find out how much your home could sell for in as little as 3 minutes with a no-obligation cash offer.
Estimated market value
$259,200
Get a cash offer in 3 minutes
Find out how much your home could sell for in as little as 3 minutes with a no-obligation cash offer.
Estimated market value
$259,200

