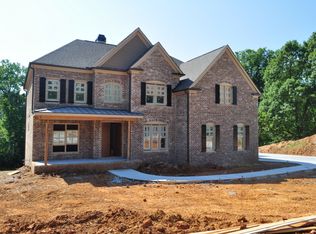The best deal in Cobb County! BLDR-TRULY EXTRAORDINARY .82 A. LOT-SO PRIVATE-AMAZING POND VIEW! 5BR, 4BA, ON FULL BSMT! PRISTINE & MOVE-IN READY! LIKE NEW, TRENDY, UPSCALE IN EVERY WAY! EVERYONE'S DREAM KITCHEN-GRANITE/SS/WOW ISLE/YES, FRIDGE REMAINS! ELEGANT FOYER TO FORMAL LR (NOW OFFICE) & PANELED DR+BUTLERS PANTRY! FIRESIDE FAMRM OUT TO COVERED OASIS PORCH-BKYARD READY FOR POOL/TENNIS! NATURE ABOUNDS! BR ON MAIN-PRIV BA! 3 GENEROUS GUEST BR'S UP! ROMANTIC OWNER'S SUITE-SUMPTUOUS BA-INSTANT HOT WATER ALL THRU-AND THAT VIEW! FRESH, INVITING AND IRRESISTIBLE!
This property is off market, which means it's not currently listed for sale or rent on Zillow. This may be different from what's available on other websites or public sources.
