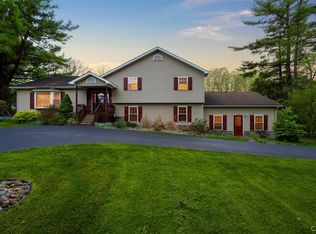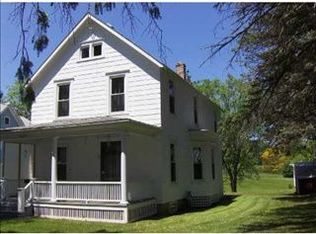Closed
$304,000
3799 Kenwood & Peterboro Int Rd, Oneida, NY 13421
3beds
1,764sqft
Single Family Residence
Built in 2007
8 Acres Lot
$347,600 Zestimate®
$172/sqft
$2,085 Estimated rent
Home value
$347,600
$250,000 - $483,000
$2,085/mo
Zestimate® history
Loading...
Owner options
Explore your selling options
What's special
There are 2 deeds and tax numbers to this property. 342.000-1-1 and 332.000-1-21.1. We are in the Town of Vernon, Stockbridge Schools and Oneida Zip code. This property is a bit of secluded paradise. If you are looking for privacy with a place to go fishing for trout and enjoy somewhere to pick a few apples and berries, tend your garden or just sit quietly on the screened in porch and listen to Creek Run,... This is it. It borders Oneida Creek. Owner offers a Elevation Certificate with 2011 Survey Map. See photos. Also see the flood plain map in the Photos. Both show the house and barn are not in a flood zone. The lower area at Oneida Creek is in a flood zone. This is a 3BR, 2 Bath home with a big corner Screened in porch looking west toward Oneida Creek. Vinyl windows, New Dishwasher, New Well pump and New Well Pressure tank. Neat and clean home ready for new owners.
Zillow last checked: 8 hours ago
Listing updated: September 06, 2024 at 05:43pm
Listed by:
Richard Stanton 315-829-2900,
Dick Stanton Real Estate
Bought with:
Julie A Moyer, 31ST0552830
Kay Real Estate
Source: NYSAMLSs,MLS#: S1549737 Originating MLS: Syracuse
Originating MLS: Syracuse
Facts & features
Interior
Bedrooms & bathrooms
- Bedrooms: 3
- Bathrooms: 2
- Full bathrooms: 2
- Main level bathrooms: 2
- Main level bedrooms: 1
Heating
- Propane, Baseboard, Hot Water
Appliances
- Included: Dishwasher, Electric Water Heater, Gas Oven, Gas Range, Refrigerator, Water Softener Owned
- Laundry: Main Level
Features
- Breakfast Bar, Separate/Formal Dining Room, Sliding Glass Door(s), Bath in Primary Bedroom
- Flooring: Carpet, Hardwood, Resilient, Varies
- Doors: Sliding Doors
- Windows: Thermal Windows
- Basement: Partially Finished
- Has fireplace: No
Interior area
- Total structure area: 1,764
- Total interior livable area: 1,764 sqft
Property
Parking
- Parking features: No Garage
Features
- Levels: Two
- Stories: 2
- Patio & porch: Porch, Screened
- Exterior features: Gravel Driveway, Private Yard, See Remarks
- Waterfront features: Other, River Access, See Remarks, Stream
- Body of water: Other
- Frontage length: 567
Lot
- Size: 8 Acres
- Dimensions: 380 x 222
- Features: Irregular Lot, Other, See Remarks
Details
- Additional structures: Barn(s), Outbuilding
- Parcel number: 30608934200000010010000000
- Special conditions: Standard
Construction
Type & style
- Home type: SingleFamily
- Architectural style: Two Story
- Property subtype: Single Family Residence
Materials
- Other, See Remarks
- Foundation: Block
- Roof: Asphalt,Shingle
Condition
- Resale
- Year built: 2007
Utilities & green energy
- Electric: Circuit Breakers
- Sewer: Septic Tank
- Water: Well
Community & neighborhood
Security
- Security features: Radon Mitigation System
Location
- Region: Oneida
Other
Other facts
- Listing terms: Conventional,FHA,VA Loan
Price history
| Date | Event | Price |
|---|---|---|
| 9/6/2024 | Sold | $304,000+10.6%$172/sqft |
Source: | ||
| 7/11/2024 | Pending sale | $274,900$156/sqft |
Source: | ||
| 7/8/2024 | Listed for sale | $274,900$156/sqft |
Source: | ||
Public tax history
Tax history is unavailable.
Neighborhood: 13421
Nearby schools
GreatSchools rating
- 6/10E A Mcallister Elementary SchoolGrades: PK-6Distance: 1.1 mi
- 7/10Vernon Verona Sherrill Middle SchoolGrades: 7-8Distance: 4.5 mi
- 8/10Vernon Verona Sherrill Senior High SchoolGrades: 9-12Distance: 4.5 mi
Schools provided by the listing agent
- High: Stockbridge Valley Central
- District: Stockbridge Valley
Source: NYSAMLSs. This data may not be complete. We recommend contacting the local school district to confirm school assignments for this home.

