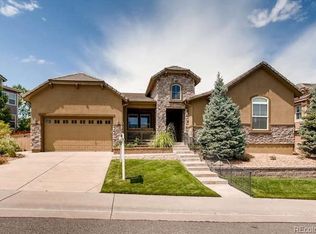Gorgeous Home in the Retreat at the Hearth! Move-in Ready. Great Outdoor Living Areas! Enjoy the gleaming hardwood floors, soaring ceilings, wrought-iron staircase, slab granite countertops, appliances, custom window treatments, and so much more. Floor to ceiling fireplace is located in the front living area. The main level has a full bath, bedroom and office space. Upstairs is the master bedroom featuring a 5-piece bath, walk-in closet, 2 way fireplace & spacious, secluded suite and private balcony. Views can be enjoyed from all the rooms. Enjoy the backyard from your private master balcony or your multi level porch while listening to your water feature. Open space surrounds 3 sides of this house. Mountain and city views. Large storage in your 3 car tandem garage. Miles of walking trails.
This property is off market, which means it's not currently listed for sale or rent on Zillow. This may be different from what's available on other websites or public sources.

