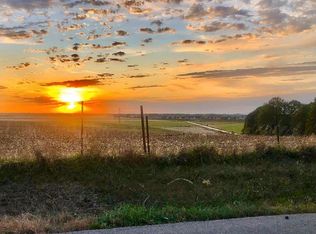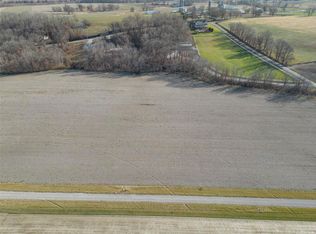A Sunrise to Sunset Paradise awaits on a Seven Acre Estate! Over $200,000 in recent renovation; Custom built 4 bed, 3.5 bath home offers more than 5700 sq ft of stunning space! Tastefully appointed w/ hdwd flooring, custom molding/trim & fantastic lighting thoughtfully placed thru-out; Living room features rustic stone fireplace; Gorgeous kitchen offers massive center island/breakfast bar, gas range w/dbl ovens & quartz counters; Vaulted master suite w/private entrance to veranda overlooking the pool & pasture; Luxury bath w/ his/hers vanities, walk-in shower, soaking tub & custom closet; UL also offers bonus room, 2 addl BRs w/ Jack-n-Jill bath and a laundry room; 3rd floor bonus room! Finished walk-out LL w/ kitchenette, 2nd FP, 4th BR and 3rd full bath; The exterior continues to amaze! Heated 40x25 saltwater pool w/ water feature, putting green, covered, composite deck, gazebo and aggregate patio. Overlooks the 3.5 acre riding arena and 48x36 barn w/26x13 temp controlled tack room
This property is off market, which means it's not currently listed for sale or rent on Zillow. This may be different from what's available on other websites or public sources.

