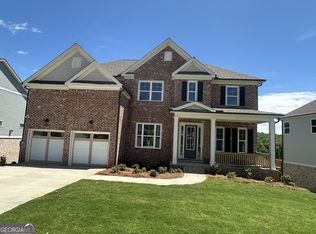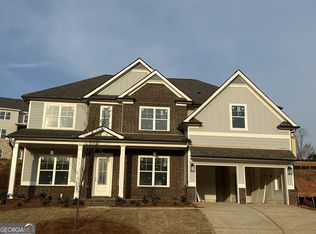Closed
$641,990
3799 Cheyenne Ln, Jefferson, GA 30549
5beds
3,387sqft
Single Family Residence
Built in 2025
0.26 Acres Lot
$641,300 Zestimate®
$190/sqft
$3,045 Estimated rent
Home value
$641,300
$609,000 - $673,000
$3,045/mo
Zestimate® history
Loading...
Owner options
Explore your selling options
What's special
The Rosewood plan built by Stephen Elliott Homes, is a fan favorite that you don't want to miss! This expansive 5-bedroom, 4-bathroom BASEMENT home is perfect for every lifestyle, featuring luxurious finishes throughout. On the main level, a guest bedroom and full bath provide comfort and convenience for family and friends. The master suite upstairs includes a charming sitting room that adds a touch of luxury. Needing that extra space? The upstairs media room offers endless opportunities, while the full daylight basement is ideal for future expansion, storage, or recreation. Love the outdoors? The oversized covered deck with breathtaking treetop views is the perfect place to relax and wind down. Quick Move-In!
Zillow last checked: 8 hours ago
Listing updated: October 23, 2025 at 06:32am
Listed by:
Tamra J Wade 770-502-6230,
Re/Max Tru, Inc.
Bought with:
Amber Wright, 368295
Virtual Properties Realty.com
Source: GAMLS,MLS#: 10573200
Facts & features
Interior
Bedrooms & bathrooms
- Bedrooms: 5
- Bathrooms: 4
- Full bathrooms: 4
- Main level bathrooms: 1
- Main level bedrooms: 1
Dining room
- Features: Seats 12+, Separate Room
Kitchen
- Features: Breakfast Area, Breakfast Bar, Kitchen Island, Solid Surface Counters, Walk-in Pantry
Heating
- Electric
Cooling
- Ceiling Fan(s), Central Air
Appliances
- Included: Dishwasher, Disposal, Double Oven, Electric Water Heater, Microwave, Oven, Stainless Steel Appliance(s)
- Laundry: Other, Upper Level
Features
- Double Vanity, High Ceilings, Soaking Tub, Tile Bath, Tray Ceiling(s), Walk-In Closet(s)
- Flooring: Carpet, Laminate
- Windows: Double Pane Windows
- Basement: Bath/Stubbed,Exterior Entry,Interior Entry,Unfinished
- Attic: Expandable
- Number of fireplaces: 1
- Fireplace features: Family Room
- Common walls with other units/homes: No Common Walls
Interior area
- Total structure area: 3,387
- Total interior livable area: 3,387 sqft
- Finished area above ground: 3,387
- Finished area below ground: 0
Property
Parking
- Parking features: Attached, Garage, Garage Door Opener, Kitchen Level
- Has attached garage: Yes
Features
- Levels: Two
- Stories: 2
- Patio & porch: Deck, Porch
- Exterior features: Sprinkler System
- Body of water: None
Lot
- Size: 0.26 Acres
- Features: Other
- Residential vegetation: Grassed, Partially Wooded
Details
- Parcel number: 105D 111Q
Construction
Type & style
- Home type: SingleFamily
- Architectural style: Brick/Frame,Brick Front,Traditional
- Property subtype: Single Family Residence
Materials
- Brick
- Foundation: Slab
- Roof: Other
Condition
- New Construction
- New construction: Yes
- Year built: 2025
Details
- Warranty included: Yes
Utilities & green energy
- Electric: 220 Volts
- Sewer: Public Sewer
- Water: Public
- Utilities for property: Electricity Available, Sewer Connected, Underground Utilities, Water Available
Community & neighborhood
Security
- Security features: Smoke Detector(s)
Community
- Community features: Clubhouse, Fitness Center, Golf, Lake, Playground, Pool, Sidewalks, Street Lights, Tennis Court(s)
Location
- Region: Jefferson
- Subdivision: Traditions Of Braselton
HOA & financial
HOA
- Has HOA: Yes
- HOA fee: $1,100 annually
- Services included: Facilities Fee, Management Fee, Swimming, Tennis
Other
Other facts
- Listing agreement: Exclusive Right To Sell
- Listing terms: Cash,Conventional,VA Loan
Price history
| Date | Event | Price |
|---|---|---|
| 10/22/2025 | Sold | $641,990$190/sqft |
Source: | ||
| 9/22/2025 | Pending sale | $641,990$190/sqft |
Source: | ||
| 9/22/2025 | Price change | $641,990+1.9%$190/sqft |
Source: | ||
| 8/25/2025 | Price change | $629,990-6%$186/sqft |
Source: | ||
| 7/11/2025 | Price change | $669,990-2.9%$198/sqft |
Source: | ||
Public tax history
| Year | Property taxes | Tax assessment |
|---|---|---|
| 2024 | $933 +140% | $36,000 +150% |
| 2023 | $389 -7.2% | $14,400 |
| 2022 | $419 -0.7% | $14,400 |
Find assessor info on the county website
Neighborhood: 30549
Nearby schools
GreatSchools rating
- 6/10Gum Springs Elementary SchoolGrades: PK-5Distance: 1.4 mi
- 7/10West Jackson Middle SchoolGrades: 6-8Distance: 1.6 mi
- 7/10Jackson County High SchoolGrades: 9-12Distance: 2.9 mi
Schools provided by the listing agent
- Elementary: Gum Springs
- Middle: West Jackson
- High: Jackson County
Source: GAMLS. This data may not be complete. We recommend contacting the local school district to confirm school assignments for this home.
Get a cash offer in 3 minutes
Find out how much your home could sell for in as little as 3 minutes with a no-obligation cash offer.
Estimated market value
$641,300
Get a cash offer in 3 minutes
Find out how much your home could sell for in as little as 3 minutes with a no-obligation cash offer.
Estimated market value
$641,300

