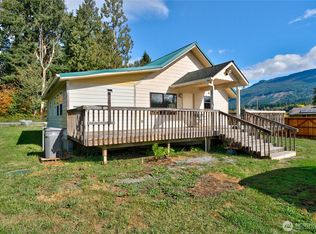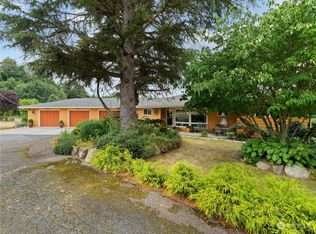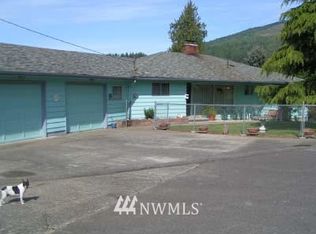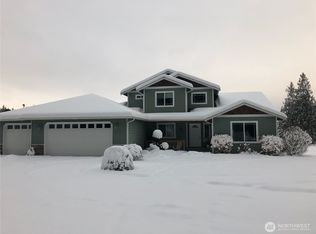Sold
Listed by:
Halsey Hopke,
John L. Scott Skagit,
Nataliya Solodkiy,
John L. Scott Skagit
Bought with: ONE Realty
$528,000
3798 Upper Samish Road, Sedro Woolley, WA 98284
4beds
2,822sqft
Manufactured On Land
Built in 1982
1 Acres Lot
$568,400 Zestimate®
$187/sqft
$2,878 Estimated rent
Home value
$568,400
$540,000 - $603,000
$2,878/mo
Zestimate® history
Loading...
Owner options
Explore your selling options
What's special
Welcome to Country living! Enjoy the surrounding mountain views from your 3 large decks! This 3-bedroom, 2-bathroom home features a spacious 3 bay shop, mother-in-law studio apartment, chicken coop, and 1 acre of pure country living bliss!! This home gives you the benefits and perks of having land in the country, while still being close to town! The acre property has a large, fenced back yard and fenced in pasture behind the shop! The spacious bright living room is perfect to fit multiple living room set configurations! You will love cooking in the large kitchen and sink window with stunning mountain views that will make doing dishes almost fun! We cant wait to welcome you home!!
Zillow last checked: 8 hours ago
Listing updated: May 09, 2023 at 10:17am
Listed by:
Halsey Hopke,
John L. Scott Skagit,
Nataliya Solodkiy,
John L. Scott Skagit
Bought with:
Ricardo Rincon, 132446
ONE Realty
Source: NWMLS,MLS#: 2053386
Facts & features
Interior
Bedrooms & bathrooms
- Bedrooms: 4
- Bathrooms: 3
- Full bathrooms: 2
- 3/4 bathrooms: 1
- Main level bedrooms: 4
Primary bedroom
- Level: Main
Bedroom
- Level: Main
Bedroom
- Level: Main
Bedroom
- Level: Main
Bathroom full
- Level: Main
Bathroom full
- Level: Main
Bathroom three quarter
- Level: Main
Dining room
- Level: Main
Entry hall
- Level: Main
Kitchen with eating space
- Level: Main
Living room
- Level: Main
Other
- Description: Detached
- Level: Main
Utility room
- Level: Main
Heating
- Forced Air
Cooling
- None
Appliances
- Included: Dishwasher_, Microwave_, Refrigerator_, StoveRange_, Dishwasher, Microwave, Refrigerator, StoveRange, Water Heater: Electric, Water Heater Location: Bedroom Closet
Features
- Bath Off Primary, Ceiling Fan(s), Dining Room
- Flooring: Ceramic Tile, Laminate, Vinyl, Carpet
- Windows: Double Pane/Storm Window
- Basement: None
- Has fireplace: No
Interior area
- Total structure area: 2,822
- Total interior livable area: 2,822 sqft
Property
Parking
- Total spaces: 3
- Parking features: Driveway
- Covered spaces: 3
Features
- Levels: One
- Stories: 1
- Entry location: Main
- Patio & porch: Ceramic Tile, Laminate, Wall to Wall Carpet, Bath Off Primary, Ceiling Fan(s), Double Pane/Storm Window, Dining Room, Hot Tub/Spa, Vaulted Ceiling(s), Walk-In Closet(s), Water Heater
- Has spa: Yes
- Spa features: Indoor
- Has view: Yes
- View description: Mountain(s)
Lot
- Size: 1 Acres
- Features: Paved, Cable TV, Deck, Fenced-Fully, High Speed Internet, Hot Tub/Spa, Outbuildings, Shop
- Topography: Level
- Residential vegetation: Fruit Trees, Garden Space
Details
- Parcel number: P49851
- Zoning description: Jurisdiction: County
- Special conditions: Standard
Construction
Type & style
- Home type: MobileManufactured
- Property subtype: Manufactured On Land
Materials
- Wood Siding
- Foundation: Slab, Tie Down
- Roof: Composition
Condition
- Good
- Year built: 1982
- Major remodel year: 2008
Details
- Builder model: Barrington
Utilities & green energy
- Electric: Company: PSE
- Sewer: Septic Tank, Company: Septic
- Water: Private, Company: Well
- Utilities for property: Wave, Wave
Community & neighborhood
Location
- Region: Sedro Woolley
- Subdivision: Sedro Woolley
Other
Other facts
- Body type: Double Wide
- Listing terms: Cash Out,Conventional,FHA
- Cumulative days on market: 752 days
Price history
| Date | Event | Price |
|---|---|---|
| 5/8/2023 | Sold | $528,000-1.3%$187/sqft |
Source: | ||
| 4/13/2023 | Pending sale | $535,000$190/sqft |
Source: | ||
| 4/7/2023 | Listed for sale | $535,000+45.8%$190/sqft |
Source: | ||
| 7/5/2019 | Listing removed | $367,000$130/sqft |
Source: Semanko Realty Group LLC #1457883 Report a problem | ||
| 7/5/2019 | Listed for sale | $367,000-0.8%$130/sqft |
Source: Semanko Realty Group LLC #1457883 Report a problem | ||
Public tax history
| Year | Property taxes | Tax assessment |
|---|---|---|
| 2024 | $4,239 +4.6% | $449,100 +3.9% |
| 2023 | $4,053 +1.5% | $432,300 +6% |
| 2022 | $3,994 | $407,900 +24.1% |
Find assessor info on the county website
Neighborhood: 98284
Nearby schools
GreatSchools rating
- 4/10Samish Elementary SchoolGrades: K-6Distance: 0.8 mi
- 3/10Cascade Middle SchoolGrades: 7-8Distance: 5.5 mi
- 6/10Sedro Woolley Senior High SchoolGrades: 9-12Distance: 6.2 mi
Schools provided by the listing agent
- Middle: Cascade Mid
Source: NWMLS. This data may not be complete. We recommend contacting the local school district to confirm school assignments for this home.



