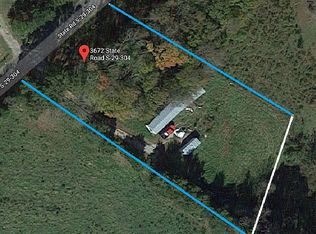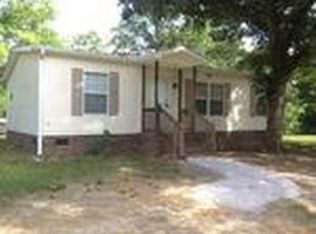Closed
$435,000
3798 Red Doc Rd, Lancaster, SC 29720
3beds
3,336sqft
Single Family Residence
Built in 2011
2.96 Acres Lot
$439,900 Zestimate®
$130/sqft
$2,342 Estimated rent
Home value
$439,900
$400,000 - $484,000
$2,342/mo
Zestimate® history
Loading...
Owner options
Explore your selling options
What's special
Welcome home! This beautiful, private property is the one you have been waiting for, located in the sought after Buford community. Nestled on almost 3 acres, you will absolutely love the curb appeal this home offers. As you enter the property, you are greeted with an open floor plan. The kitchen is equip with an oversized island, stainless steel appliances, and an eat in dining area. The living room has lovely box beam ceiling for an added touch. The floor plan is also split, so the primary bedroom is tucked away from the other bedrooms. There is also an office/flex space right off the kitchen, perfect for extra storage as well. As you venture upstairs, you will love all the extra spaces and loft area. This home has so much square feet to spread out. Come find all this home has to offer. Book your showing today! Please see all attached docs. Property being sold As IS.
Zillow last checked: 8 hours ago
Listing updated: August 06, 2025 at 09:26am
Listing Provided by:
Lindsey Belk lindseybelk@costellorei.com,
Costello Real Estate and Investments LLC
Bought with:
Hailee Jones
Costello Real Estate and Investments LLC
Source: Canopy MLS as distributed by MLS GRID,MLS#: 4206472
Facts & features
Interior
Bedrooms & bathrooms
- Bedrooms: 3
- Bathrooms: 2
- Full bathrooms: 2
- Main level bedrooms: 3
Primary bedroom
- Level: Main
Bedroom s
- Level: Main
Bedroom s
- Level: Main
Bedroom s
- Level: Upper
Bedroom s
- Level: Upper
Bedroom s
- Level: Upper
Dining area
- Level: Main
Kitchen
- Level: Main
Laundry
- Level: Main
Living room
- Level: Main
Office
- Level: Main
Heating
- Electric
Cooling
- Central Air
Appliances
- Included: Dishwasher, Microwave, Oven
- Laundry: Inside, Laundry Room
Features
- Flooring: Carpet
- Has basement: No
Interior area
- Total structure area: 3,336
- Total interior livable area: 3,336 sqft
- Finished area above ground: 3,336
- Finished area below ground: 0
Property
Parking
- Total spaces: 2
- Parking features: Attached Garage, Garage on Main Level
- Attached garage spaces: 2
Features
- Levels: Two
- Stories: 2
Lot
- Size: 2.96 Acres
- Features: Cleared
Details
- Parcel number: 005900016.01
- Zoning: RR
- Special conditions: Standard
Construction
Type & style
- Home type: SingleFamily
- Property subtype: Single Family Residence
Materials
- Vinyl
- Foundation: Crawl Space
- Roof: Other - See Remarks
Condition
- New construction: No
- Year built: 2011
Utilities & green energy
- Sewer: Septic Installed
- Water: County Water
Community & neighborhood
Location
- Region: Lancaster
- Subdivision: None
Other
Other facts
- Listing terms: Cash,Conventional
- Road surface type: Gravel, Paved
Price history
| Date | Event | Price |
|---|---|---|
| 8/1/2025 | Sold | $435,000-1.1%$130/sqft |
Source: | ||
| 6/14/2025 | Price change | $440,000-2.2%$132/sqft |
Source: | ||
| 5/9/2025 | Price change | $450,000-12.6%$135/sqft |
Source: | ||
| 5/2/2025 | Listed for sale | $515,000-6.4%$154/sqft |
Source: | ||
| 3/5/2025 | Listing removed | $550,000$165/sqft |
Source: | ||
Public tax history
| Year | Property taxes | Tax assessment |
|---|---|---|
| 2024 | $3,029 | $8,768 |
| 2023 | $3,029 +2.1% | $8,768 |
| 2022 | $2,968 | $8,768 |
Find assessor info on the county website
Neighborhood: 29720
Nearby schools
GreatSchools rating
- 8/10Buford Elementary SchoolGrades: PK-5Distance: 1 mi
- 3/10A. R. Rucker Middle SchoolGrades: 6-8Distance: 5.9 mi
- 6/10Buford High SchoolGrades: 9-12Distance: 1.3 mi
Schools provided by the listing agent
- Elementary: Buford
- Middle: Buford
- High: Buford
Source: Canopy MLS as distributed by MLS GRID. This data may not be complete. We recommend contacting the local school district to confirm school assignments for this home.
Get a cash offer in 3 minutes
Find out how much your home could sell for in as little as 3 minutes with a no-obligation cash offer.
Estimated market value$439,900
Get a cash offer in 3 minutes
Find out how much your home could sell for in as little as 3 minutes with a no-obligation cash offer.
Estimated market value
$439,900

