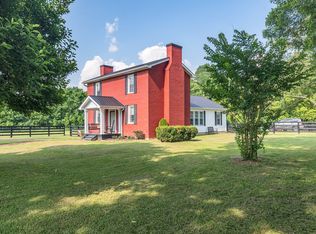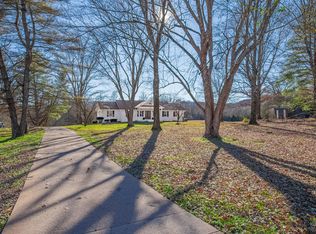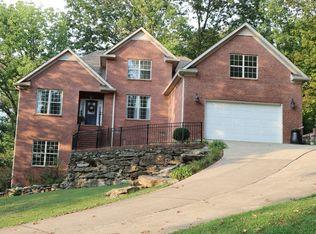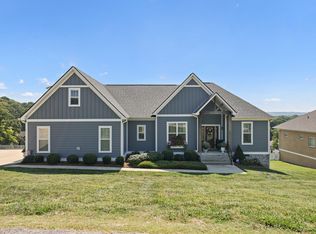Welcome to a historic Columbia original home built in 1837, and has been updated and maintained for over 100 years! With old-world charm and modern convenience, you'll love entertaining in this open-concept kitchen with soaring ceilings. Gaze upon sunset views overlooking 2.94 acres filled with wildlife. Enjoy your main level master suite complete with relaxing covered porch for your morning coffee, walk-in closet, soaking tub, and oversized shower. Plenty of room for a workshop or finish out the oversized 3-car garage with walk-up stairs to the second story for an in-law suite! Current updates include new roof on single story, all appliances 2022, HVAC trunk line replaced 2023, HVAC Units 2024, foundation and support work completed and documented, all siding on garage replaced 2024, partial plumbing replacement to PEX, 3 new garage doors, hot water heater 2025.
Active
$648,500
3798 McCandless Rd, Columbia, TN 38401
3beds
2,431sqft
Est.:
Single Family Residence, Residential
Built in 1900
2.94 Acres Lot
$-- Zestimate®
$267/sqft
$-- HOA
What's special
- 208 days |
- 2,207 |
- 118 |
Likely to sell faster than
Zillow last checked: 8 hours ago
Listing updated: January 01, 2026 at 10:55am
Listing Provided by:
Amanda Hoffman 615-969-4142,
Compass RE 615-475-5616
Source: RealTracs MLS as distributed by MLS GRID,MLS#: 2944184
Tour with a local agent
Facts & features
Interior
Bedrooms & bathrooms
- Bedrooms: 3
- Bathrooms: 3
- Full bathrooms: 2
- 1/2 bathrooms: 1
- Main level bedrooms: 1
Heating
- Central
Cooling
- Central Air
Appliances
- Included: Oven, Dishwasher, Disposal, Dryer, Ice Maker, Microwave, Refrigerator, Washer
Features
- Flooring: Carpet, Wood, Tile
- Basement: None,Crawl Space
- Number of fireplaces: 1
Interior area
- Total structure area: 2,431
- Total interior livable area: 2,431 sqft
- Finished area above ground: 2,431
Property
Parking
- Total spaces: 6
- Parking features: Detached
- Garage spaces: 3
- Uncovered spaces: 3
Features
- Levels: Two
- Stories: 2
- Patio & porch: Porch, Covered, Deck
Lot
- Size: 2.94 Acres
- Features: Cleared, Private, Views
- Topography: Cleared,Private,Views
Details
- Additional structures: Storage
- Parcel number: 147 02500 000
- Special conditions: Standard
Construction
Type & style
- Home type: SingleFamily
- Architectural style: Colonial
- Property subtype: Single Family Residence, Residential
Materials
- Wood Siding
Condition
- New construction: No
- Year built: 1900
Utilities & green energy
- Sewer: Septic Tank
- Water: Public
- Utilities for property: Water Available
Community & HOA
Community
- Subdivision: Columbia
HOA
- Has HOA: No
Location
- Region: Columbia
Financial & listing details
- Price per square foot: $267/sqft
- Tax assessed value: $235,000
- Annual tax amount: $1,122
- Date on market: 7/19/2025
Estimated market value
Not available
Estimated sales range
Not available
Not available
Price history
Price history
| Date | Event | Price |
|---|---|---|
| 10/21/2025 | Price change | $648,500-0.1%$267/sqft |
Source: | ||
| 10/2/2025 | Listing removed | $4,500$2/sqft |
Source: RealTracs MLS as distributed by MLS GRID #2970999 Report a problem | ||
| 9/25/2025 | Price change | $649,000-5.8%$267/sqft |
Source: | ||
| 9/3/2025 | Price change | $689,000-1.4%$283/sqft |
Source: | ||
| 8/8/2025 | Listed for rent | $4,500$2/sqft |
Source: RealTracs MLS as distributed by MLS GRID #2970999 Report a problem | ||
Public tax history
Public tax history
| Year | Property taxes | Tax assessment |
|---|---|---|
| 2024 | $1,122 | $58,750 |
| 2023 | $1,122 | $58,750 |
| 2022 | $1,122 +8.9% | $58,750 +27.5% |
Find assessor info on the county website
BuyAbility℠ payment
Est. payment
$3,518/mo
Principal & interest
$3059
Property taxes
$232
Home insurance
$227
Climate risks
Neighborhood: 38401
Nearby schools
GreatSchools rating
- 4/10Culleoka Unit SchoolGrades: PK-12Distance: 6 mi
Schools provided by the listing agent
- Elementary: Culleoka Unit School
- Middle: Culleoka Unit School
- High: Culleoka Unit School
Source: RealTracs MLS as distributed by MLS GRID. This data may not be complete. We recommend contacting the local school district to confirm school assignments for this home.
- Loading
- Loading




