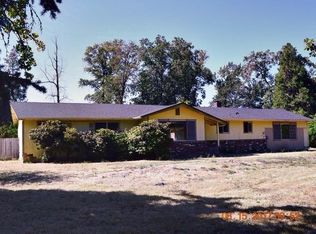Closed
$550,000
3798 Leonard Rd, Grants Pass, OR 97527
3beds
2baths
2,281sqft
Manufactured On Land, Manufactured Home
Built in 2004
2.36 Acres Lot
$549,400 Zestimate®
$241/sqft
$1,668 Estimated rent
Home value
$549,400
$478,000 - $637,000
$1,668/mo
Zestimate® history
Loading...
Owner options
Explore your selling options
What's special
Country Living! Located in a desirable SW Grants Pass neighborhood set along 2.36 creekside acres with gorgeous mountain views. Featuring a beautiful 2,281 SqFt home, 48x30 shop & detached two car garage. Covered front porch gives way as you enter into a light and bright floor-plan with vaulted ceilings. Well appointed kitchen with Corian counters, custom cabinetry, gas cooktop, stainless steel appliances, island w/ ample counter space & built-in wine fridge. Spacious primary suite with walk-in closet, en-suite bathroom w/ walk-on shower, soaking tub & granite counters. Dining area leading to back deck perfect for those summer bbq's or relaxing the hot tub under a star filled night. Plenty of room for storage in your dream shop including 3 10ft roll-up doors, office space and potential guest quarters. Cross fenced pasture area prefect all your critters. All this with New roof, A/C, Well pump, GPID for irrigation, high-speed internet & District 7 schools. Call Today!
Zillow last checked: 8 hours ago
Listing updated: January 10, 2025 at 03:21pm
Listed by:
John L Scott Real Estate Grants Pass 541-476-1299
Bought with:
John L Scott Real Estate Grants Pass
Source: Oregon Datashare,MLS#: 220181359
Facts & features
Interior
Bedrooms & bathrooms
- Bedrooms: 3
- Bathrooms: 2
Heating
- Forced Air, Natural Gas
Cooling
- Central Air
Appliances
- Included: Cooktop, Dishwasher, Disposal, Dryer, Microwave, Oven, Refrigerator, Washer, Water Heater, Water Softener, Wine Refrigerator
Features
- Breakfast Bar, Ceiling Fan(s), Double Vanity, Enclosed Toilet(s), Granite Counters, Kitchen Island, Open Floorplan, Pantry, Primary Downstairs, Shower/Tub Combo, Soaking Tub, Solid Surface Counters
- Flooring: Hardwood, Tile
- Windows: Double Pane Windows, Vinyl Frames
- Basement: None
- Has fireplace: No
- Common walls with other units/homes: No Common Walls
Interior area
- Total structure area: 2,281
- Total interior livable area: 2,281 sqft
Property
Parking
- Total spaces: 2
- Parking features: Asphalt, Concrete, Detached, Driveway, Garage Door Opener, Gated, RV Access/Parking, RV Garage, Storage, Workshop in Garage
- Garage spaces: 2
- Has uncovered spaces: Yes
Features
- Levels: One
- Stories: 1
- Patio & porch: Deck
- Exterior features: RV Hookup
- Spa features: Spa/Hot Tub
- Fencing: Fenced
- Has view: Yes
- View description: Mountain(s), Territorial
- Waterfront features: Creek
Lot
- Size: 2.36 Acres
- Features: Drip System, Landscaped, Level, Pasture
Details
- Additional structures: Gazebo, Poultry Coop, RV/Boat Storage, Second Garage, Workshop
- Parcel number: R319036
- Zoning description: RR1
- Special conditions: Standard
Construction
Type & style
- Home type: MobileManufactured
- Architectural style: Contemporary
- Property subtype: Manufactured On Land, Manufactured Home
Materials
- Foundation: Block, Pillar/Post/Pier
- Roof: Composition
Condition
- New construction: No
- Year built: 2004
Utilities & green energy
- Sewer: Septic Tank, Standard Leach Field
- Water: Private, Well
Community & neighborhood
Security
- Security features: Carbon Monoxide Detector(s), Smoke Detector(s)
Location
- Region: Grants Pass
Other
Other facts
- Body type: Triple Wide
- Listing terms: Cash,Conventional,FHA,VA Loan
- Road surface type: Paved
Price history
| Date | Event | Price |
|---|---|---|
| 1/10/2025 | Sold | $550,000$241/sqft |
Source: | ||
| 12/5/2024 | Pending sale | $550,000$241/sqft |
Source: | ||
| 11/25/2024 | Price change | $550,000-4.3%$241/sqft |
Source: | ||
| 9/27/2024 | Listed for sale | $575,000-3.8%$252/sqft |
Source: | ||
| 8/26/2024 | Contingent | $598,000$262/sqft |
Source: | ||
Public tax history
| Year | Property taxes | Tax assessment |
|---|---|---|
| 2024 | $2,324 +16.8% | $280,440 +3% |
| 2023 | $1,990 +2.2% | $272,280 |
| 2022 | $1,947 +10.3% | $272,280 +6.1% |
Find assessor info on the county website
Neighborhood: 97527
Nearby schools
GreatSchools rating
- 5/10Redwood Elementary SchoolGrades: K-5Distance: 0.7 mi
- 8/10South Middle SchoolGrades: 6-8Distance: 3.7 mi
- 8/10Grants Pass High SchoolGrades: 9-12Distance: 4.4 mi
Schools provided by the listing agent
- Elementary: Redwood Elem
- Middle: South Middle
- High: Grants Pass High
Source: Oregon Datashare. This data may not be complete. We recommend contacting the local school district to confirm school assignments for this home.
