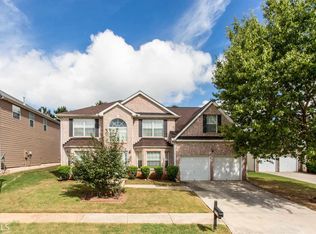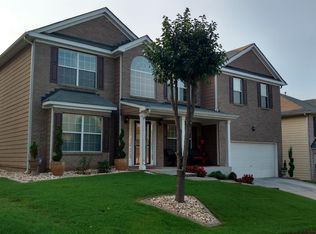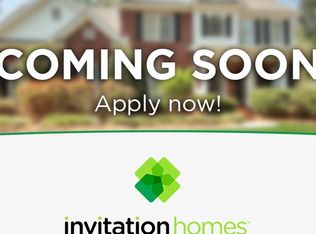MULTIPLE OFFERS. Highest and Best OFFERS MUST BE SUBMITTED BY Noon 11/16/2020. Come into this well maintained home, two car garage with a long driveway on a corner/ cul de sac lot, with dark and beautiful hardwood floors which welcomes you from the main entryway, formal dining/den and into the sunken family and flexrooms. The office/flexroom provides a designated space perfect to work and learn at home, virtually. Com on it and cozy around the warm fireplace, feasting during festivities with friends and family both in the kitchen and at the bar height countertop. The kitchenette area leads you outdoors to your patio and extended back yard which connects to the clubhouse, playground and pool. Sweet! Upstairs you'll find three sizable guest bedrooms that share a full bathroom and down the hall you will retreat to the owner's suite, offering lounge area, spa-like bathroom and welcoming walk in closet. This home offers the best of both worlds, accessible neighborhood with only one neighbor and extended backyard as if you had your own pool, yet with the benefit of sharing the cost professional maintenance. It is a must see! Please Use Showingtime. First Showing at OPEN HOUSE.
This property is off market, which means it's not currently listed for sale or rent on Zillow. This may be different from what's available on other websites or public sources.


