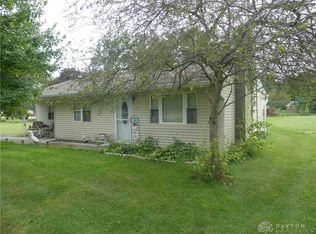Sold for $227,500 on 06/17/25
$227,500
3798 Cheyenne Trl, Jamestown, OH 45335
4beds
1,480sqft
Single Family Residence
Built in 1972
0.34 Acres Lot
$234,700 Zestimate®
$154/sqft
$1,976 Estimated rent
Home value
$234,700
$211,000 - $263,000
$1,976/mo
Zestimate® history
Loading...
Owner options
Explore your selling options
What's special
Stunning Fully Renovated Home in a Beautiful Lake Community – 2798 Cheyenne Tr., Jamestown, OH
Step into this gorgeously remodeled 4-bedroom, 1.5-bath home in the heart of a desirable lake community. Every inch of this property has been updated with modern finishes, making it completely move-in ready.
Highlights include:
Brand-new flooring and fresh paint throughout
Updated fixtures and stylish bathrooms
Sleek stainless steel appliances
Spacious, private backyard perfect for entertaining
Brand-new driveway and patio just poured
Enjoy peaceful lake living while being just a short drive from all the essentials. Whether you're looking for a forever home or a weekend retreat, this property has it all.
Don't miss out—call today to schedule your private tour. Agent Owned
Zillow last checked: 8 hours ago
Listing updated: June 21, 2025 at 04:01am
Listed by:
Mike Wall (866)212-4991,
eXp Realty
Bought with:
Myles Greely, 2020004590
Keller Williams Community Part
Source: DABR MLS,MLS#: 929127 Originating MLS: Dayton Area Board of REALTORS
Originating MLS: Dayton Area Board of REALTORS
Facts & features
Interior
Bedrooms & bathrooms
- Bedrooms: 4
- Bathrooms: 2
- Full bathrooms: 1
- 1/2 bathrooms: 1
- Main level bathrooms: 2
Primary bedroom
- Level: Main
- Dimensions: 15 x 11
Bedroom
- Level: Main
- Dimensions: 13 x 12
Bedroom
- Level: Main
- Dimensions: 11 x 10
Bedroom
- Level: Main
- Dimensions: 12 x 10
Dining room
- Level: Main
- Dimensions: 11 x 8
Kitchen
- Level: Main
- Dimensions: 11 x 10
Living room
- Level: Main
- Dimensions: 20 x 14
Utility room
- Level: Main
- Dimensions: 5 x 5
Heating
- Forced Air, Propane
Cooling
- Central Air
Appliances
- Included: Dishwasher, Disposal, Microwave, Range, Refrigerator, Electric Water Heater
Features
- Ceiling Fan(s), High Speed Internet, Remodeled
- Windows: Vinyl
- Basement: Crawl Space
Interior area
- Total structure area: 1,480
- Total interior livable area: 1,480 sqft
Property
Parking
- Parking features: No Garage
Features
- Levels: One
- Stories: 1
- Patio & porch: Patio
- Exterior features: Patio
Lot
- Size: 0.34 Acres
- Dimensions: 75 x 200
Details
- Parcel number: G21000100023009400
- Zoning: Residential
- Zoning description: Residential
Construction
Type & style
- Home type: SingleFamily
- Property subtype: Single Family Residence
Materials
- Frame, Vinyl Siding
Condition
- Year built: 1972
Utilities & green energy
- Water: Public
- Utilities for property: Propane, Sewer Available, Water Available
Community & neighborhood
Location
- Region: Jamestown
- Subdivision: Shawnee Hills Sec 1
HOA & financial
HOA
- Has HOA: Yes
- HOA fee: $100 annually
Other
Other facts
- Listing terms: Conventional,FHA,VA Loan
Price history
| Date | Event | Price |
|---|---|---|
| 6/17/2025 | Sold | $227,500-3.2%$154/sqft |
Source: | ||
| 5/27/2025 | Pending sale | $234,900$159/sqft |
Source: DABR MLS #929127 | ||
| 5/27/2025 | Contingent | $234,900$159/sqft |
Source: | ||
| 5/7/2025 | Price change | $234,900-2.1%$159/sqft |
Source: | ||
| 4/7/2025 | Price change | $239,900-2%$162/sqft |
Source: | ||
Public tax history
| Year | Property taxes | Tax assessment |
|---|---|---|
| 2023 | $2,484 +15.9% | $52,430 +35.5% |
| 2022 | $2,142 -1.2% | $38,690 |
| 2021 | $2,169 +3% | $38,690 |
Find assessor info on the county website
Neighborhood: 45335
Nearby schools
GreatSchools rating
- 6/10Greeneview Intermediate SchoolGrades: 4-7Distance: 2.2 mi
- 6/10Greeneview High SchoolGrades: 8-12Distance: 1.7 mi
- 7/10Greeneview Primary SchoolGrades: K-3Distance: 3.1 mi
Schools provided by the listing agent
- District: Greeneview
Source: DABR MLS. This data may not be complete. We recommend contacting the local school district to confirm school assignments for this home.

Get pre-qualified for a loan
At Zillow Home Loans, we can pre-qualify you in as little as 5 minutes with no impact to your credit score.An equal housing lender. NMLS #10287.
