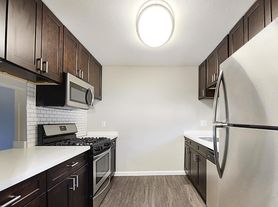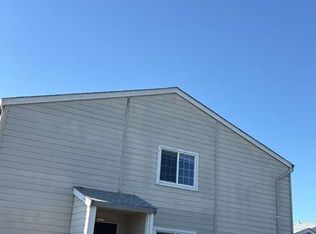Beautiful, Spacious 1513ft Townhouse with 2 large bedrooms and 2.5 baths. Wood floor throughout, carpets in bedroom, tiled kitchen and bathrooms. Double pane windows throughout the house. High ceilings in large living room with fireplace and large window and screen door for lots of natural lighting. Upgraded granite kitchen opens to dining room. Includes fridge, oven, microwave, gas stove, *new* dishwasher, recessed lighting and refinished cabinets. In unit *new* washer/dryer in laundry room with plenty of storage. Central Heating, no AC. Attached 2 car garage with shelving for more storage. Spacious master bedroom with walk in closet and upgraded master bathroom. Backyard with deck and fountain, great for BBQ and entertaining guests.
Convenient location for young professionals and/or families! less than 10 minutes biking to BART. less than 5 minutes from Whole Foods, Fremont Hub, Washington Hostpital, Lake Elizabeth central park etc. Easy access to freeways 880/680 and Dumbarton Bridge (84). Located in Quiet, kid friendly neighborhood.
Cross Street - Paseo Padre & Peralta.
Great school district - Parkmont Elementary API 950+
* Monthly rent - $3400 / security deposit - $4000.
* Rent includes garbage and HOA. Tenant pays all other utilities (gas/electricity, water, cable etc)
* Available mid Aug (negotiable).
* Minimum 1 year lease term.
* $35 application fee for background and credit check. Good credit/rental history required. Must provide references from previous landlords.
* No smokers, No Pets
Townhouse for rent
Accepts Zillow applicationsSpecial offer
$3,400/mo
37978 Lavender Cmn, Fremont, CA 94536
2beds
1,513sqft
Price may not include required fees and charges.
Townhouse
Available now
No pets
-- A/C
In unit laundry
Attached garage parking
Forced air
What's special
Granite kitchenUpgraded master bathroomWalk in closetHigh ceilingsRecessed lightingRefinished cabinetsSpacious master bedroom
- 8 days |
- -- |
- -- |
Travel times
Facts & features
Interior
Bedrooms & bathrooms
- Bedrooms: 2
- Bathrooms: 3
- Full bathrooms: 2
- 1/2 bathrooms: 1
Heating
- Forced Air
Appliances
- Included: Dishwasher, Dryer, Microwave, Oven, Refrigerator, Washer
- Laundry: In Unit
Features
- Walk In Closet, Walk-In Closet(s)
- Flooring: Hardwood
Interior area
- Total interior livable area: 1,513 sqft
Property
Parking
- Parking features: Attached
- Has attached garage: Yes
- Details: Contact manager
Features
- Exterior features: Cable not included in rent, Electricity not included in rent, Garbage included in rent, Gas not included in rent, Heating system: Forced Air, Walk In Closet, Water not included in rent
Details
- Parcel number: 501150696
Construction
Type & style
- Home type: Townhouse
- Property subtype: Townhouse
Utilities & green energy
- Utilities for property: Garbage
Building
Management
- Pets allowed: No
Community & HOA
Location
- Region: Fremont
Financial & listing details
- Lease term: 1 Year
Price history
| Date | Event | Price |
|---|---|---|
| 10/26/2025 | Listed for rent | $3,400+3%$2/sqft |
Source: Zillow Rentals | ||
| 8/21/2024 | Listing removed | $3,300$2/sqft |
Source: Zillow Rentals | ||
| 8/21/2024 | Price change | $3,300-2.9%$2/sqft |
Source: Zillow Rentals | ||
| 8/7/2024 | Listed for rent | $3,400+13.3%$2/sqft |
Source: Zillow Rentals | ||
| 1/3/2022 | Listing removed | -- |
Source: Zillow Rental Manager | ||
Neighborhood: Centerville
- Special offer! Rent negotiable for multi year leases

