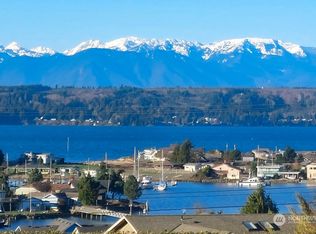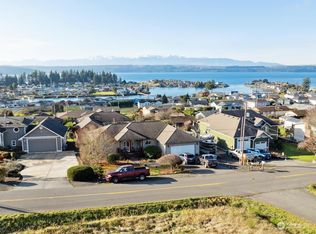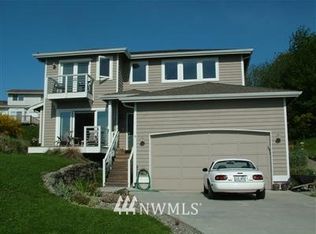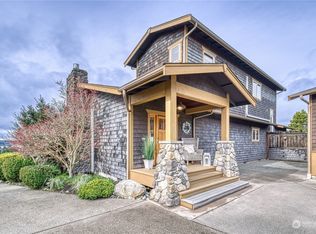Sold
Listed by:
Ida Bear,
Windermere RE West Sound Inc.
Bought with: RE/MAX Connect
$685,000
37975 Buck Road NE, Hansville, WA 98340
2beds
1,885sqft
Single Family Residence
Built in 2004
0.28 Acres Lot
$690,200 Zestimate®
$363/sqft
$2,765 Estimated rent
Home value
$690,200
$635,000 - $752,000
$2,765/mo
Zestimate® history
Loading...
Owner options
Explore your selling options
What's special
Perched above the sparkling waters of Hood Canal in the beloved Driftwood Key community, this move-in ready gem captures sweeping westerly views of the Olympics, Hood Canal, Driftwood Key Marina, inner bays, entrance channel—from nearly every window & the expansive entertaining deck. Inside, vaulted ceilings, Gas fireplace and an open-concept design invite sunlight to spill into every corner, while the lower-level great room flows effortlessly to a patio and a fully fenced yard bursting with possibility. An oversized tandem garage offers abundant space for projects or storage, plus there's RV parking too. A/C. Minutes to private community beach, boat launch, pool, park, marina clubhouse & Hansville Greenway Trails. Easy to Kingston ferries.
Zillow last checked: 8 hours ago
Listing updated: September 08, 2025 at 04:05am
Listed by:
Ida Bear,
Windermere RE West Sound Inc.
Bought with:
Dalis Sierra, 138142
RE/MAX Connect
Source: NWMLS,MLS#: 2362438
Facts & features
Interior
Bedrooms & bathrooms
- Bedrooms: 2
- Bathrooms: 2
- Full bathrooms: 1
- 3/4 bathrooms: 1
Bedroom
- Level: Lower
Bathroom full
- Level: Lower
Entry hall
- Level: Split
Great room
- Level: Lower
Utility room
- Level: Lower
Heating
- Fireplace, Forced Air, Heat Pump, Electric, Propane
Cooling
- Central Air, Forced Air, Heat Pump
Appliances
- Included: Dishwasher(s), Refrigerator(s), Stove(s)/Range(s), Water Heater: Electric, Water Heater Location: Mechanical Room
Features
- Bath Off Primary, Dining Room, Walk-In Pantry
- Flooring: Vinyl, Carpet
- Windows: Double Pane/Storm Window, Skylight(s)
- Basement: Daylight,Finished
- Number of fireplaces: 1
- Fireplace features: Gas, See Remarks, Upper Level: 1, Fireplace
Interior area
- Total structure area: 1,885
- Total interior livable area: 1,885 sqft
Property
Parking
- Total spaces: 4
- Parking features: Driveway, Attached Garage, Off Street, RV Parking
- Attached garage spaces: 4
Features
- Levels: Multi/Split
- Entry location: Split
- Patio & porch: Bath Off Primary, Double Pane/Storm Window, Dining Room, Fireplace, Skylight(s), Vaulted Ceiling(s), Walk-In Closet(s), Walk-In Pantry, Water Heater, Wired for Generator
- Has view: Yes
- View description: Bay, Canal, Mountain(s), Sound, Territorial
- Has water view: Yes
- Water view: Bay,Canal,Sound
Lot
- Size: 0.28 Acres
- Features: Paved, Cable TV, Deck, Fenced-Fully, High Speed Internet, Patio, Propane, RV Parking, Sprinkler System
- Topography: Level,Partial Slope,Terraces
- Residential vegetation: Garden Space
Details
- Parcel number: 4256003010007
- Special conditions: Standard
- Other equipment: Leased Equipment: Propane Tank, Wired for Generator
Construction
Type & style
- Home type: SingleFamily
- Architectural style: Contemporary
- Property subtype: Single Family Residence
Materials
- Cement Planked, Cement Plank
- Foundation: Poured Concrete, Slab
- Roof: Composition
Condition
- Good
- Year built: 2004
Details
- Builder name: Terhune
Utilities & green energy
- Electric: Company: Puget Sound Energy
- Sewer: Septic Tank, Company: septic
- Water: Public, Company: Kitsap PUD #1
- Utilities for property: Xfinity, Xfinity
Community & neighborhood
Community
- Community features: Athletic Court, Boat Launch, CCRs, Clubhouse, Park, Playground, Trail(s)
Location
- Region: Hansville
- Subdivision: Driftwood Key
HOA & financial
HOA
- HOA fee: $57 monthly
- Association phone: 360-638-2077
Other
Other facts
- Listing terms: Cash Out,Conventional,FHA,VA Loan
- Cumulative days on market: 55 days
Price history
| Date | Event | Price |
|---|---|---|
| 8/8/2025 | Sold | $685,000-2.1%$363/sqft |
Source: | ||
| 6/13/2025 | Pending sale | $699,995$371/sqft |
Source: | ||
| 4/19/2025 | Listed for sale | $699,995+129.5%$371/sqft |
Source: | ||
| 6/25/2009 | Sold | $305,000+481%$162/sqft |
Source: | ||
| 4/29/2003 | Sold | $52,500$28/sqft |
Source: Public Record Report a problem | ||
Public tax history
| Year | Property taxes | Tax assessment |
|---|---|---|
| 2024 | $5,006 +9.4% | $577,510 +5.8% |
| 2023 | $4,576 -1.7% | $545,840 |
| 2022 | $4,656 +12.7% | $545,840 +18.6% |
Find assessor info on the county website
Neighborhood: 98340
Nearby schools
GreatSchools rating
- 2/10David Wolfle Elementary SchoolGrades: PK-5Distance: 7 mi
- 5/10Kingston Middle SchoolGrades: 6-8Distance: 8.1 mi
- 9/10Kingston High SchoolGrades: 9-12Distance: 7.9 mi
Schools provided by the listing agent
- Elementary: David Wolfle Elem
- Middle: Kingston Middle
- High: Kingston High School
Source: NWMLS. This data may not be complete. We recommend contacting the local school district to confirm school assignments for this home.
Get a cash offer in 3 minutes
Find out how much your home could sell for in as little as 3 minutes with a no-obligation cash offer.
Estimated market value$690,200
Get a cash offer in 3 minutes
Find out how much your home could sell for in as little as 3 minutes with a no-obligation cash offer.
Estimated market value
$690,200



