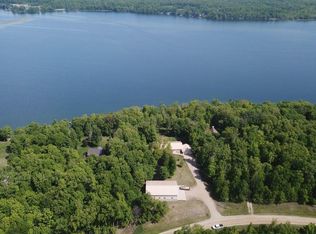Closed
$600,000
37973 Dead Lake Rd, Richville, MN 56576
4beds
2,898sqft
Single Family Residence
Built in 2000
3 Acres Lot
$611,600 Zestimate®
$207/sqft
$2,733 Estimated rent
Home value
$611,600
$355,000 - $1.06M
$2,733/mo
Zestimate® history
Loading...
Owner options
Explore your selling options
What's special
Welcome to Dead Lake! This home is a 4 bed, 3 bath, 2 car garage lake home that sits on 3 acres andincludes a 48 x 26 pole building and 200 feet of shoreline on Dead Lake. Recent updates include, new countertops, new carpet. Make this your lake home or your home on the lake! For those that are looking for acreage on the lake, seller is also selling 38779 Dead Lake Road.
Zillow last checked: 8 hours ago
Listing updated: June 03, 2025 at 02:09pm
Listed by:
Jonathan Haworth 612-532-1210,
Keller Williams Classic Rlty NW
Bought with:
Glen Bearson
Central MN Realty LLC
Source: NorthstarMLS as distributed by MLS GRID,MLS#: 6714344
Facts & features
Interior
Bedrooms & bathrooms
- Bedrooms: 4
- Bathrooms: 3
- Full bathrooms: 3
Bedroom 1
- Level: Main
- Area: 221 Square Feet
- Dimensions: 13x17
Bedroom 2
- Level: Main
- Area: 156 Square Feet
- Dimensions: 12x13
Bedroom 3
- Level: Lower
- Area: 132 Square Feet
- Dimensions: 11x12
Bedroom 4
- Level: Lower
- Area: 252 Square Feet
- Dimensions: 14x18
Bathroom
- Level: Main
- Area: 45 Square Feet
- Dimensions: 9x5
Bathroom
- Level: Main
- Area: 45 Square Feet
- Dimensions: 9x5
Dining room
- Level: Main
- Area: 156 Square Feet
- Dimensions: 12x13
Family room
- Level: Main
- Area: 247 Square Feet
- Dimensions: 19x13
Family room
- Level: Lower
- Area: 630 Square Feet
- Dimensions: 18x35
Kitchen
- Level: Main
- Area: 345 Square Feet
- Dimensions: 15x23
Laundry
- Level: Main
- Area: 40 Square Feet
- Dimensions: 8x5
Mud room
- Level: Main
- Area: 56 Square Feet
- Dimensions: 7x8
Walk in closet
- Level: Main
- Area: 40 Square Feet
- Dimensions: 5x8
Walk in closet
- Level: Lower
- Area: 30 Square Feet
- Dimensions: 5x6
Heating
- Forced Air
Cooling
- Central Air
Appliances
- Included: Dishwasher, Dryer, Exhaust Fan, Gas Water Heater, Range, Refrigerator, Stainless Steel Appliance(s)
Features
- Basement: Finished,Full
- Number of fireplaces: 1
- Fireplace features: Family Room, Wood Burning
Interior area
- Total structure area: 2,898
- Total interior livable area: 2,898 sqft
- Finished area above ground: 1,386
- Finished area below ground: 849
Property
Parking
- Total spaces: 2
- Parking features: Attached, Detached, Gravel, Concrete, Heated Garage, Insulated Garage
- Attached garage spaces: 2
Accessibility
- Accessibility features: None
Features
- Levels: Two
- Stories: 2
- Patio & porch: Deck
- Fencing: None
- Has view: Yes
- View description: Lake
- Has water view: Yes
- Water view: Lake
- Waterfront features: Lake Front, Waterfront Num(56038300), Lake Bottom(Reeds, Sand, Weeds), Lake Acres(7545), Lake Depth(65)
- Body of water: Dead Lake (56038300)
- Frontage length: Water Frontage: 202
Lot
- Size: 3 Acres
- Dimensions: 555 x 244 x 561 x 202
- Features: Irregular Lot
Details
- Additional structures: Pole Building
- Foundation area: 1512
- Parcel number: 14000990622000
- Zoning description: Residential-Single Family
- Other equipment: Fuel Tank - Owned
Construction
Type & style
- Home type: SingleFamily
- Property subtype: Single Family Residence
Materials
- Vinyl Siding, Frame
- Roof: Age Over 8 Years
Condition
- Age of Property: 25
- New construction: No
- Year built: 2000
Utilities & green energy
- Electric: 100 Amp Service, Power Company: Xcel Energy
- Gas: Natural Gas
- Sewer: Septic System Compliant - Yes
- Water: Well
Community & neighborhood
Location
- Region: Richville
- Subdivision: Auditors Sub
HOA & financial
HOA
- Has HOA: No
Price history
| Date | Event | Price |
|---|---|---|
| 6/3/2025 | Sold | $600,000+21.1%$207/sqft |
Source: | ||
| 3/24/2021 | Listing removed | -- |
Source: Owner Report a problem | ||
| 9/10/2018 | Listing removed | $495,600$171/sqft |
Source: Owner Report a problem | ||
| 6/12/2018 | Listed for sale | $495,600$171/sqft |
Source: Owner Report a problem | ||
Public tax history
| Year | Property taxes | Tax assessment |
|---|---|---|
| 2024 | $4,469 +10.8% | $663,000 +18.2% |
| 2023 | $4,033 +8.9% | $561,100 +36.2% |
| 2022 | $3,702 -3.6% | $412,000 |
Find assessor info on the county website
Neighborhood: 56576
Nearby schools
GreatSchools rating
- 6/10Prairie Wind Middle SchoolGrades: 5-8Distance: 10.2 mi
- 7/10Perham Senior High SchoolGrades: 9-12Distance: 10 mi
- 7/10Heart Of The Lake Elementary SchoolGrades: PK-4Distance: 10.2 mi
Get pre-qualified for a loan
At Zillow Home Loans, we can pre-qualify you in as little as 5 minutes with no impact to your credit score.An equal housing lender. NMLS #10287.
