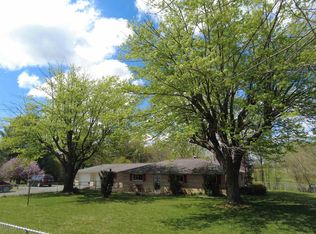Closed
$305,000
3797 Tunnelton Rd, Bedford, IN 47421
4beds
1,680sqft
Single Family Residence
Built in 1955
5.9 Acres Lot
$333,700 Zestimate®
$--/sqft
$1,636 Estimated rent
Home value
$333,700
$317,000 - $354,000
$1,636/mo
Zestimate® history
Loading...
Owner options
Explore your selling options
What's special
Let me start off by giving you a few keywords; "STOCKED-POND & 6-ACRES m/l ."What else do you need to know? Let me tell you about "ALL" this amazing property entails. Escape the hustle and bustle of life while still being within a convenient distance to everyday amenities. This recently remodeled 4-bedroom, 2-bath classic limestone ranch home is nestled on 5.90 Acres (did I mention the "STOCKED POND"?) Step inside and be captivated by the fresh new updates that adorn this charming residence. The living room has a large picture window allowing you to enjoy the country views from anywhere you sit. The eat-in kitchen is beautifully decorated with oak cabinets, plenty of countertop space and a set of stainless steel appliances that will stay with the home. As we continue on the main level, there is a remodeled full bath and 3 bedrooms. Let's head downstairs to a partially finished basement that has a family room, kitchenette, bedroom, full bath and laundry. Utilize the unfinished space for extra storage or let your creativity flourish and utilize as a workshop. As you venture outside, you'll discover the true essence of this remarkable property. Enjoy a day of fishing at the pond or a dip in the pool. Your dream home is waiting for you!
Zillow last checked: 8 hours ago
Listing updated: August 23, 2023 at 11:32am
Listed by:
Kathryn Blackwell 812-797-1957,
The Real Estate Co.
Bought with:
Kathryn Blackwell, RB14044348
The Real Estate Co.
Source: IRMLS,MLS#: 202322271
Facts & features
Interior
Bedrooms & bathrooms
- Bedrooms: 4
- Bathrooms: 2
- Full bathrooms: 2
- Main level bedrooms: 3
Bedroom 1
- Level: Main
Bedroom 2
- Level: Main
Family room
- Area: 231
- Dimensions: 21 x 11
Kitchen
- Level: Main
- Area: 266
- Dimensions: 14 x 19
Living room
- Level: Main
- Area: 252
- Dimensions: 18 x 14
Heating
- Electric, Natural Gas
Cooling
- Central Air, Heat Pump
Appliances
- Included: Dishwasher, Refrigerator, Electric Range, Electric Water Heater
- Laundry: Electric Dryer Hookup, Washer Hookup
Features
- Ceiling Fan(s), Walk-In Closet(s), Laminate Counters, Eat-in Kitchen, Stand Up Shower, Tub/Shower Combination
- Flooring: Laminate, Vinyl
- Basement: Full,Partially Finished,Block
- Has fireplace: No
- Fireplace features: None
Interior area
- Total structure area: 2,240
- Total interior livable area: 1,680 sqft
- Finished area above ground: 1,120
- Finished area below ground: 560
Property
Parking
- Total spaces: 2
- Parking features: Attached, Garage Door Opener
- Attached garage spaces: 2
Features
- Levels: One
- Stories: 1
- Patio & porch: Deck, Covered
- Pool features: Above Ground
- Fencing: Partial,Chain Link
Lot
- Size: 5.90 Acres
- Features: Irregular Lot, Rolling Slope, 3-5.9999, Rural, Near Airport
Details
- Additional structures: Shed
- Additional parcels included: 4707-32-200-067.000-009
- Parcel number: 470732200006.000009
- Other equipment: Pool Equipment
Construction
Type & style
- Home type: SingleFamily
- Architectural style: Ranch
- Property subtype: Single Family Residence
Materials
- Limestone
- Roof: Shingle
Condition
- New construction: No
- Year built: 1955
Utilities & green energy
- Electric: Duke Energy Indiana
- Sewer: Septic Tank
- Water: Public, E Lawrence Water
- Utilities for property: Cable Available
Community & neighborhood
Location
- Region: Bedford
- Subdivision: None
Other
Other facts
- Listing terms: Cash,Conventional,FHA,VA Loan
- Road surface type: Paved
Price history
| Date | Event | Price |
|---|---|---|
| 8/23/2023 | Sold | $305,000-3.2% |
Source: | ||
| 7/23/2023 | Pending sale | $315,000 |
Source: | ||
| 7/5/2023 | Price change | $315,000-4.3% |
Source: | ||
| 6/30/2023 | Price change | $329,000-3.2% |
Source: | ||
| 6/27/2023 | Listed for sale | $339,900+370.7% |
Source: | ||
Public tax history
| Year | Property taxes | Tax assessment |
|---|---|---|
| 2024 | $625 -36.5% | $164,100 +10.4% |
| 2023 | $986 +57.1% | $148,700 +7.8% |
| 2022 | $627 +8.3% | $138,000 +27.3% |
Find assessor info on the county website
Neighborhood: 47421
Nearby schools
GreatSchools rating
- 4/10Shawswick Elementary SchoolGrades: K-6Distance: 3.1 mi
- 6/10Bedford Middle SchoolGrades: 7-8Distance: 3.6 mi
- 5/10Bedford-North Lawrence High SchoolGrades: 9-12Distance: 3.6 mi
Schools provided by the listing agent
- Elementary: Shawswick
- Middle: Shawswick
- High: Bedford-North Lawrence
- District: North Lawrence Community Schools
Source: IRMLS. This data may not be complete. We recommend contacting the local school district to confirm school assignments for this home.

Get pre-qualified for a loan
At Zillow Home Loans, we can pre-qualify you in as little as 5 minutes with no impact to your credit score.An equal housing lender. NMLS #10287.
