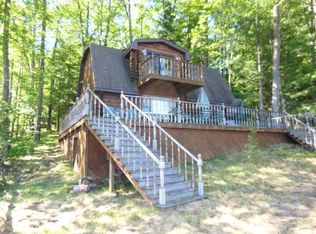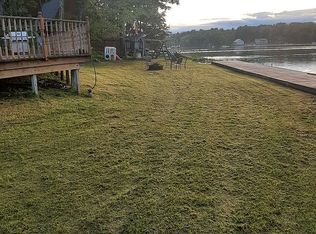Sold for $214,500 on 02/11/25
$214,500
3797 Starr Rd, Harrison, MI 48625
3beds
864sqft
Single Family Residence
Built in ----
0.43 Acres Lot
$178,600 Zestimate®
$248/sqft
$1,022 Estimated rent
Home value
$178,600
$155,000 - $200,000
$1,022/mo
Zestimate® history
Loading...
Owner options
Explore your selling options
What's special
Just in time for summer fun. 3 bedroom cottage on 2 lots totaling 107 feet on 42 acre, All-Sport Sutherland Lake. This cottage has an open floor plan with a great view of the lake from the living area. There is a large deck off the living room to sit and have your morning coffee or cook outs in the evening. Walk your way down to the lake with your fishing pole and try your luck catching dinner or jump on the pontoon boat the seller is willing to include in the sale, and take a tour around the lake. There is a seawall to help protect from erosion and a fire pit area to sit in the evening and roast marshmallows. Inside the cottage you can enjoy a fire in the fireplace insert on those chilly evenings. All 3 bedrooms have closets to hang your clothes. There is a shed to store wood or garden tools and a 24x24, 2 car garage complete with electricity, concrete floor and garage door opener. Waterfront homes are getting harder to find so don't wait and make you appointment to see this gem. The seller is willing to leave most furnishings and a 1988, 21' Crest pontoon boat with a 28 horse Evinrude outboard motor.
Zillow last checked: 8 hours ago
Listing updated: February 11, 2025 at 01:48pm
Listed by:
JOHN CARLSTROM 989-429-8053,
HARRISON REALTY INC.
Bought with:
Non Member, 126710
Non-Member
Source: MiRealSource,MLS#: 50146621 Originating MLS: Clare Gladwin Board of REALTORS
Originating MLS: Clare Gladwin Board of REALTORS
Facts & features
Interior
Bedrooms & bathrooms
- Bedrooms: 3
- Bathrooms: 1
- Full bathrooms: 1
- Main level bathrooms: 1
- Main level bedrooms: 3
Bedroom 1
- Features: Carpet
- Level: Main
- Area: 96
- Dimensions: 12 x 8
Bedroom 2
- Features: Carpet
- Level: Main
- Area: 84
- Dimensions: 12 x 7
Bedroom 3
- Features: Carpet
- Level: Main
- Area: 84
- Dimensions: 12 x 7
Bathroom 1
- Features: Vinyl
- Level: Main
- Area: 32
- Dimensions: 8 x 4
Dining room
- Features: Carpet
- Level: Main
- Area: 78
- Dimensions: 13 x 6
Kitchen
- Features: Vinyl
- Level: Main
- Area: 64
- Dimensions: 8 x 8
Living room
- Features: Carpet
- Level: Main
- Area: 182
- Dimensions: 14 x 13
Heating
- Wall Furnace, Propane, Wood
Appliances
- Included: Dryer, Microwave, Range/Oven, Refrigerator, Electric Water Heater
Features
- Flooring: Carpet, Vinyl
- Has basement: No
- Number of fireplaces: 1
- Fireplace features: Living Room, Wood Burning, Insert
Interior area
- Total structure area: 864
- Total interior livable area: 864 sqft
- Finished area above ground: 864
- Finished area below ground: 0
Property
Parking
- Total spaces: 2
- Parking features: Detached, Electric in Garage, Garage Door Opener
- Garage spaces: 2
Features
- Levels: One
- Stories: 1
- Patio & porch: Deck
- Has view: Yes
- View description: Lake
- Has water view: Yes
- Water view: Lake
- Waterfront features: All Sports Lake, Lake Front, Seawall, Waterfront, Sandy Bottom
- Body of water: Sutherland Lake
- Frontage length: 107
Lot
- Size: 0.43 Acres
- Dimensions: 107 x 167 x 100 x 202
- Features: Dead End, Subdivision, Sloped
Details
- Additional structures: Shed(s), Garage(s)
- Parcel number: 00748502100
- Zoning description: Residential
- Special conditions: Private
Construction
Type & style
- Home type: SingleFamily
- Architectural style: Cottage
- Property subtype: Single Family Residence
Materials
- Block
- Foundation: Slab
Utilities & green energy
- Electric: 100 Amp Service, Circuit Breakers
- Sewer: Septic Tank
- Water: Private Well
- Utilities for property: Cable/Internet Avail., Cable Available, Propane Tank Leased, Internet DSL Available
Community & neighborhood
Location
- Region: Harrison
- Subdivision: Wild Life Park
Other
Other facts
- Listing agreement: Exclusive Right To Sell
- Listing terms: Cash,Conventional
- Road surface type: Gravel
Price history
| Date | Event | Price |
|---|---|---|
| 2/11/2025 | Sold | $214,500-2.5%$248/sqft |
Source: | ||
| 1/14/2025 | Pending sale | $219,900$255/sqft |
Source: | ||
| 8/12/2024 | Listing removed | $219,900$255/sqft |
Source: | ||
| 6/26/2024 | Listed for sale | $219,900+238.3%$255/sqft |
Source: | ||
| 1/7/2011 | Sold | $65,000$75/sqft |
Source: Agent Provided Report a problem | ||
Public tax history
| Year | Property taxes | Tax assessment |
|---|---|---|
| 2025 | $3,027 +18.2% | $94,500 +8.6% |
| 2024 | $2,562 | $87,000 +16.8% |
| 2023 | -- | $74,500 +15.7% |
Find assessor info on the county website
Neighborhood: 48625
Nearby schools
GreatSchools rating
- 4/10Harrison Middle SchoolGrades: 6-8Distance: 2 mi
- 7/10Harrison Community High SchoolGrades: 9-12Distance: 2 mi
Schools provided by the listing agent
- District: Harrison Community Schools
Source: MiRealSource. This data may not be complete. We recommend contacting the local school district to confirm school assignments for this home.

Get pre-qualified for a loan
At Zillow Home Loans, we can pre-qualify you in as little as 5 minutes with no impact to your credit score.An equal housing lender. NMLS #10287.

