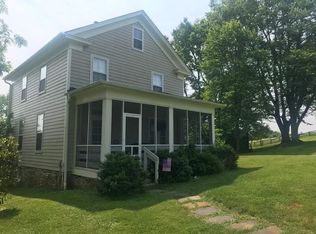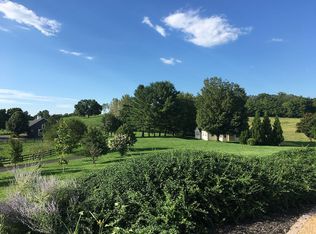Sold for $2,500,000
$2,500,000
37961 Forest Mills Rd, Leesburg, VA 20175
5beds
5,301sqft
Single Family Residence
Built in 1835
49.8 Acres Lot
$-- Zestimate®
$472/sqft
$4,629 Estimated rent
Home value
Not available
Estimated sales range
Not available
$4,629/mo
Zestimate® history
Loading...
Owner options
Explore your selling options
What's special
Hedgewood Farm is back on the market. A handsome and substantial Virginia Farmhouse built in 1838, set in beautiful grounds located minutes south of the village of Lincoln, VA., where life in the Virginia countryside offers privacy and serenity—only minutes to the local post office for community announcements and news. The town of Purcellville is less than 5 minutes north for shopping and restaurants and less than 40 minutes to Dulles airport. Here is the opportunity to experience country life steeped in history with all the modern conveniences. The farm has 49.8 acres of fenced rolling farmland in three tax parcels, all in a conservation easement with the Virginia Outdoors Foundation. The farm offers a Main House with 7 fireplaces, 5 bedrooms, 2 full and 2 half baths, a pool, a manager's house, a tenant house, 4 stall barn, and an old dairy barn with many uses. Inside the main home, you will find a large gourmet farm kitchen with all the amenities to entertain and host your friends and family. A large front porch and terrace offer additional outdoor entertaining spaces where you are surrounded by beautifully landscaped gardens, which have been on the Virginia Historic Garden Tour. The lower level is partially finished with temperature controlled wine cellar, media room, mechanical and storage areas The tenant or guest house has been newly renovated and has 2 bedrooms, 2 baths, a Kitchen, living space, a living room with a fireplace, a porch, a mud room, and a laundry room. The manager's cottage offers 2 bedrooms and a bath. The Outbuildings include a sizeable banked barn with a workshop and storage, a 4-stall stable with hay and storage, water, and electricity. Hedgewood Farm is located in the Goose Creek Historic District and is also in Middleburg Hunt Territory. Floor plans are available in the documents. Pending Release
Zillow last checked: 8 hours ago
Listing updated: May 18, 2025 at 07:59pm
Listed by:
lynn Wiley 540-454-1527,
Sheridan-MacMahon Ltd.
Bought with:
John Homan, 0225054838
Homes & Castles LLC
Source: Bright MLS,MLS#: VALO2090764
Facts & features
Interior
Bedrooms & bathrooms
- Bedrooms: 5
- Bathrooms: 3
- Full bathrooms: 2
- 1/2 bathrooms: 1
- Main level bathrooms: 3
- Main level bedrooms: 5
Basement
- Description: Percent Finished: 20.0
- Area: 0
Heating
- Baseboard, Forced Air, Radiator, Oil, Electric
Cooling
- Central Air, Electric
Appliances
- Included: Range, Dishwasher, Dryer, Extra Refrigerator/Freezer, Range Hood, Washer, Refrigerator, Microwave, Electric Water Heater
- Laundry: Main Level
Features
- Attic, Breakfast Area, Built-in Features, Combination Kitchen/Dining, Double/Dual Staircase, Formal/Separate Dining Room, Kitchen - Country, Kitchen Island, Pantry, Wine Storage, 9'+ Ceilings
- Flooring: Hardwood, Stone, Wood
- Windows: Screens, Storm Window(s), Double Pane Windows, Double Hung
- Basement: Full
- Number of fireplaces: 7
- Fireplace features: Brick
Interior area
- Total structure area: 5,301
- Total interior livable area: 5,301 sqft
- Finished area above ground: 5,301
- Finished area below ground: 0
Property
Parking
- Total spaces: 6
- Parking features: Gravel, Driveway
- Uncovered spaces: 6
Accessibility
- Accessibility features: None
Features
- Levels: Four
- Stories: 4
- Patio & porch: Patio, Brick, Porch, Terrace
- Exterior features: Lighting, Extensive Hardscape, Sidewalks, Stone Retaining Walls, Other
- Has private pool: Yes
- Pool features: Fenced, Gunite, In Ground, Salt Water, Private
- Fencing: Board,Wire
- Has view: Yes
- View description: Creek/Stream, Garden, Panoramic, Pasture, Pond, Scenic Vista
- Has water view: Yes
- Water view: Creek/Stream,Pond
- Frontage type: Road Frontage
Lot
- Size: 49.80 Acres
- Features: Landscaped, Open Lot, Stream/Creek, Other, Pond, Private
Details
- Additional structures: Above Grade, Below Grade, Outbuilding
- Parcel number: 457384879000
- Zoning: RA
- Special conditions: Standard
Construction
Type & style
- Home type: SingleFamily
- Architectural style: Colonial
- Property subtype: Single Family Residence
Materials
- Masonry, Brick
- Foundation: Stone, Other, Brick/Mortar
- Roof: Metal
Condition
- Good
- New construction: No
- Year built: 1835
- Major remodel year: 2001
Utilities & green energy
- Sewer: Approved System
- Water: Spring
- Utilities for property: Electricity Available, Other Internet Service
Community & neighborhood
Location
- Region: Leesburg
- Subdivision: Lincoln
Other
Other facts
- Listing agreement: Exclusive Right To Sell
- Ownership: Fee Simple
Price history
| Date | Event | Price |
|---|---|---|
| 5/19/2025 | Sold | $2,500,000-9.1%$472/sqft |
Source: | ||
| 4/30/2025 | Price change | $2,749,000-5%$519/sqft |
Source: | ||
| 3/10/2025 | Listed for sale | $2,895,000$546/sqft |
Source: | ||
| 10/29/2024 | Contingent | $2,895,000$546/sqft |
Source: | ||
| 9/23/2024 | Listed for sale | $2,895,000$546/sqft |
Source: | ||
Public tax history
| Year | Property taxes | Tax assessment |
|---|---|---|
| 2025 | $8,556 -1.2% | $1,201,410 +8.4% |
| 2024 | $8,662 -9.3% | $1,107,890 -7.6% |
| 2023 | $9,555 +12.1% | $1,199,050 +12.5% |
Find assessor info on the county website
Neighborhood: 20175
Nearby schools
GreatSchools rating
- 8/10Lincoln Elementary SchoolGrades: PK-5Distance: 1.7 mi
- 7/10Blue Ridge Middle SchoolGrades: 6-8Distance: 2.6 mi
- 8/10Loudoun Valley High SchoolGrades: 9-12Distance: 3.3 mi
Schools provided by the listing agent
- Elementary: Lincoln
- Middle: Blue Ridge
- High: Loudoun Valley
- District: Loudoun County Public Schools
Source: Bright MLS. This data may not be complete. We recommend contacting the local school district to confirm school assignments for this home.

