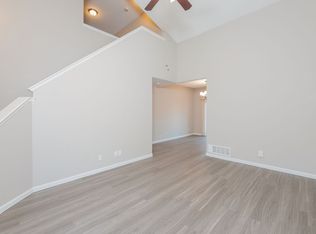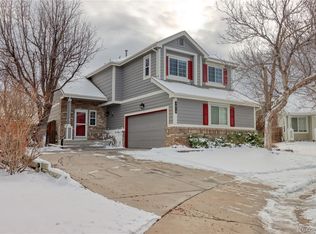This Beautiful Affordable home is located in a quiet cul-de-sac in the highly desired East Quincy Highlands subdivision. This home is located on an incredible lot, sitting slightly on a hill backing to open space. You will not be looking into any of your neighbors yards or windows. Have Quiet time on the oversized deck with unobstructed views to the east. The beautiful back yard will be your oasis. Inside you will find a home that reflects the Sellers pride of ownership. You are met with a soaring vaulted ceiling and large windows when you enter the home. Large Dining area that opens to the expansive deck and back yard. Great kitchen with updated appliances. There is a main floor laundry area and a Half Bath for Guests. Upstairs you will find 2 nice sized secondary bedrooms with a full bath and an oversized Master Bedroom with a private bath and walk in closet. Don't miss the newly finished family room with a great dry bar in the basement along with a large unfinished utility/storage room. This home has a spacious 2 car garage with entry to the home. Located in coveted Cherry Creek School System, minutes from Southlands Mall, 25 min to DIA, easy access to Anschutz Medical Center, VA Medical Center and Children's Hospital, DTC. Just blocks from park.
This property is off market, which means it's not currently listed for sale or rent on Zillow. This may be different from what's available on other websites or public sources.

