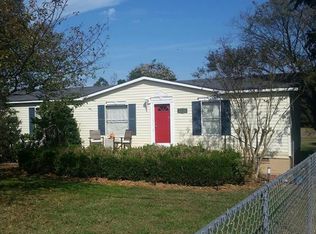Closed
$625,000
3796 Odell School Rd, Concord, NC 28027
5beds
3,372sqft
Single Family Residence
Built in 1969
1.55 Acres Lot
$625,300 Zestimate®
$185/sqft
$3,564 Estimated rent
Home value
$625,300
$575,000 - $675,000
$3,564/mo
Zestimate® history
Loading...
Owner options
Explore your selling options
What's special
Amazing Opportunity to own a Charming upgraded Ranch Home with Second Living Quarters/Pool House in excellent location & great schools nearby! Whether you are in small business, work from home, or want the expansive sqft available, this home has a Primary home, a secondary detached living quarters with full bath, a large 3 car garage with space for workshop, and a beautifully done private pool! Resting on a prime private 1.55 acres, the home also offers a garden area, 2 large enclosed porches, a massive 1350 sqft detached garage w workshop, and an overall open and airy feel to it! The secondary living quarters can also be used as a club house or any use for that matter. Entertain your guest with a large chefs kitchen with a massive granite kitchen island with breakfast bar overlooking the lush backyard. The home offers a sun room, & large living room w/ a neat wood burning stove fireplace! The large master suite offers it's own private porch perfect for that morning coffee!
Zillow last checked: 8 hours ago
Listing updated: December 27, 2024 at 10:03am
Listing Provided by:
Tyler Goldsmith tgoldsmith@paraclerealty.com,
Better Homes and Gardens Real Estate Paracle
Bought with:
Robin Saine
Main Realty LLC
Source: Canopy MLS as distributed by MLS GRID,MLS#: 4199340
Facts & features
Interior
Bedrooms & bathrooms
- Bedrooms: 5
- Bathrooms: 4
- Full bathrooms: 4
- Main level bedrooms: 5
Primary bedroom
- Level: Main
Bathroom full
- Level: Main
Bathroom full
- Level: Main
Other
- Features: Breakfast Bar, Built-in Features, Open Floorplan, Storage
- Level: Main
Kitchen
- Features: Breakfast Bar, Built-in Features, Kitchen Island, Open Floorplan, Storage
- Level: Main
Heating
- Central, Electric, Oil
Cooling
- Central Air, Window Unit(s)
Appliances
- Included: Convection Oven, Dishwasher, Disposal, Microwave, Oven
- Laundry: Laundry Room, Main Level
Features
- Total Primary Heated Living Area: 2762
- Flooring: Carpet, Stone, Wood
- Doors: French Doors, Insulated Door(s), Pocket Doors
- Windows: Insulated Windows
- Has basement: No
- Attic: Pull Down Stairs
- Fireplace features: Family Room, Wood Burning, Wood Burning Stove
Interior area
- Total structure area: 2,762
- Total interior livable area: 3,372 sqft
- Finished area above ground: 2,762
- Finished area below ground: 0
Property
Parking
- Total spaces: 4
- Parking features: Driveway, Detached Garage, Garage Door Opener, Garage Faces Front, Garage Shop, Other - See Remarks, Garage on Main Level
- Garage spaces: 4
- Has uncovered spaces: Yes
Features
- Levels: One
- Stories: 1
- Patio & porch: Covered, Enclosed, Front Porch, Patio, Porch, Rear Porch, Screened
- Exterior features: Gas Grill, Other - See Remarks
- Has private pool: Yes
- Pool features: Fenced, In Ground, Outdoor Pool
- Fencing: Partial
Lot
- Size: 1.55 Acres
- Dimensions: 282 x 298 x 134 x 325 x 160
- Features: Orchard(s), Level
Details
- Additional structures: Auto Shop, Workshop, Other
- Parcel number: 46821899850000
- Zoning: AO
- Special conditions: Standard
- Other equipment: Fuel Tank(s)
Construction
Type & style
- Home type: SingleFamily
- Architectural style: Ranch
- Property subtype: Single Family Residence
Materials
- Brick Full, Vinyl
- Foundation: Crawl Space
- Roof: Shingle
Condition
- New construction: No
- Year built: 1969
Utilities & green energy
- Sewer: Septic Installed
- Water: Well
- Utilities for property: Cable Available, Electricity Connected, Fiber Optics, Underground Power Lines, Underground Utilities
Community & neighborhood
Security
- Security features: Carbon Monoxide Detector(s), Smoke Detector(s)
Location
- Region: Concord
- Subdivision: None
Other
Other facts
- Listing terms: Cash,Conventional,Exchange,FHA,USDA Loan,VA Loan
- Road surface type: Gravel, Paved
Price history
| Date | Event | Price |
|---|---|---|
| 12/23/2024 | Sold | $625,000$185/sqft |
Source: | ||
| 11/14/2024 | Listed for sale | $625,000-3.7%$185/sqft |
Source: | ||
| 9/4/2024 | Listing removed | $649,000-7.3%$192/sqft |
Source: | ||
| 7/24/2024 | Price change | $699,999-3.7%$208/sqft |
Source: | ||
| 7/9/2024 | Listed for sale | $727,000$216/sqft |
Source: | ||
Public tax history
| Year | Property taxes | Tax assessment |
|---|---|---|
| 2024 | $2,119 +14.9% | $333,660 +49.2% |
| 2023 | $1,845 +2.1% | $223,610 |
| 2022 | $1,807 | $223,610 |
Find assessor info on the county website
Neighborhood: 28027
Nearby schools
GreatSchools rating
- 9/10Charles E. Boger ElementaryGrades: PK-5Distance: 4.5 mi
- 4/10Northwest Cabarrus MiddleGrades: 6-8Distance: 4.3 mi
- 6/10Northwest Cabarrus HighGrades: 9-12Distance: 4.4 mi
Schools provided by the listing agent
- Middle: Northwest Cabarrus
- High: Northwest Cabarrus
Source: Canopy MLS as distributed by MLS GRID. This data may not be complete. We recommend contacting the local school district to confirm school assignments for this home.
Get a cash offer in 3 minutes
Find out how much your home could sell for in as little as 3 minutes with a no-obligation cash offer.
Estimated market value
$625,300
Get a cash offer in 3 minutes
Find out how much your home could sell for in as little as 3 minutes with a no-obligation cash offer.
Estimated market value
$625,300
