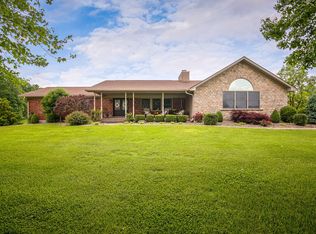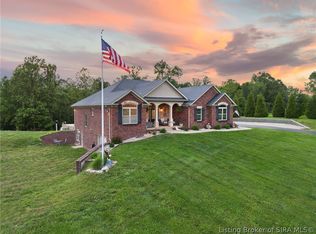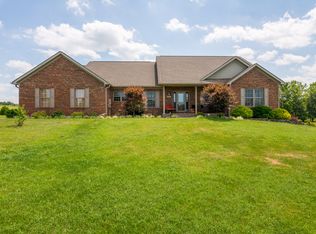Where to begin??!!! This amazing home has so much to offer!!! This three bedroom and four bath home as almost 5000 square feet and is only 30 minutes from downtown Louisville! Immediately you will notice the stunning hardwood floors throughout most of the open concept first floor. Two stone, gas fire places adorn the living room and the extra large family room! The kitchen has all new appliances with granite counter tops and an island. There is a huge pantry as well. The master bedroom suite has a grand entrance with a walk-in closet and a large bathroom with separate shower and jetted tub. There is an office/nursery adjacent to the master suite. You will find three more bedrooms and two more full bathrooms on the opposite side of the first floor of this beautiful home.
This property is off market, which means it's not currently listed for sale or rent on Zillow. This may be different from what's available on other websites or public sources.



