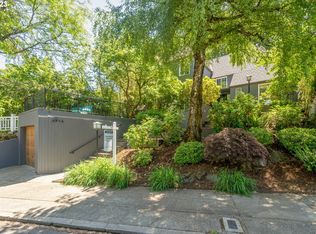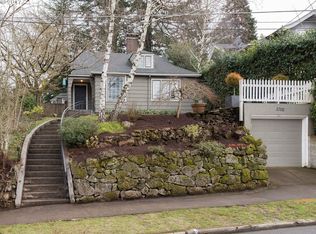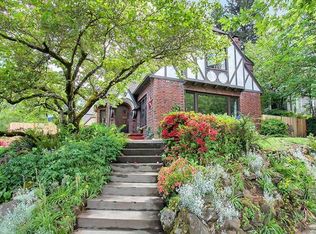Sold
$1,125,000
3795 SW Chehalem Ave, Portland, OR 97239
4beds
4,115sqft
Residential, Single Family Residence
Built in 1910
0.38 Acres Lot
$1,089,300 Zestimate®
$273/sqft
$5,122 Estimated rent
Home value
$1,089,300
$1.00M - $1.19M
$5,122/mo
Zestimate® history
Loading...
Owner options
Explore your selling options
What's special
This classic 1910 home, designed by Emil Schacht, sits on a quiet .38-acre corner lot in the heart of Council Crest, one of Portland's most coveted neighborhoods. With its gracious proportions and thoughtful details, this home offers a perfect blend of historic character and upgraded modern convenience. Upon entering you're greeted by spacious main floor rooms adorned with box beam ceilings, inlaid hardwood floors, and custom built-ins, perfect for both daily living and entertaining. The entertainer's kitchen is a focal point featuring a cozy window seat, an alcove dining area, and access to a private patio, perfect for enjoying morning coffee or hosting outdoor gatherings. The second story of the home offers 3 bedrooms, 2 baths and a bonus room that could serve as an office or a nursery. A sprawling 31-foot unfinished bonus room offers possibilities for creating additional living space or recreational spaces. A newly remodeled basement provides a bedroom, full bath and extra rooms that can be used for guests, family room or a home gym. Other upgrades include high-end appliances and utilities, including a new high-efficiency heater and hot water heating system. Outside you'll find beautifully landscaped grounds offering a peaceful oasis. The picturesque neighborhood with its two parks located just blocks away and proximity to top-rated schools further enhances the appeal of this exceptional home. Whether you're seeking a beautiful and bright family residence or a peaceful retreat, this classic Portland Heights home offers the perfect canvas for realizing your vision of gracious living. [Home Energy Score = 1. HES Report at https://rpt.greenbuildingregistry.com/hes/OR10060326]
Zillow last checked: 8 hours ago
Listing updated: October 15, 2024 at 02:30am
Listed by:
Betsy Menefee 503-260-5866,
Windermere Realty Trust,
Tamra Dimmick 503-505-1506,
Windermere Realty Trust
Bought with:
Mike Hall, 930200065
Cascade Hasson Sotheby's International Realty
Source: RMLS (OR),MLS#: 24231927
Facts & features
Interior
Bedrooms & bathrooms
- Bedrooms: 4
- Bathrooms: 4
- Full bathrooms: 3
- Partial bathrooms: 1
- Main level bathrooms: 1
Primary bedroom
- Features: Bookcases, Hardwood Floors, Ensuite
- Level: Upper
- Area: 195
- Dimensions: 15 x 13
Bedroom 2
- Features: Hardwood Floors, Closet
- Level: Upper
- Area: 182
- Dimensions: 14 x 13
Bedroom 3
- Features: Hardwood Floors, Closet
- Level: Upper
- Area: 168
- Dimensions: 14 x 12
Bedroom 4
- Features: Closet, Wallto Wall Carpet
- Level: Lower
- Area: 180
- Dimensions: 15 x 12
Dining room
- Features: Beamed Ceilings, Bookcases, Builtin Features, Hardwood Floors
- Level: Main
- Area: 320
- Dimensions: 20 x 16
Kitchen
- Features: Bookcases, Builtin Features, Gas Appliances, Hardwood Floors, Island, Granite
- Level: Main
- Area: 180
- Width: 12
Living room
- Features: Beamed Ceilings, Bookcases, Builtin Features, Fireplace, Hardwood Floors
- Level: Main
- Area: 558
- Dimensions: 31 x 18
Office
- Features: Hardwood Floors
- Level: Main
- Area: 110
- Dimensions: 11 x 10
Heating
- Hot Water, Radiant, Fireplace(s)
Appliances
- Included: Built In Oven, Built-In Refrigerator, Dishwasher, Disposal, Free-Standing Gas Range, Gas Appliances, Range Hood, Stainless Steel Appliance(s), Washer/Dryer, Gas Water Heater
- Laundry: Laundry Room
Features
- Granite, High Ceilings, Closet, Bookcases, Built-in Features, Beamed Ceilings, Kitchen Island, Pantry
- Flooring: Hardwood, Wall to Wall Carpet
- Basement: Full,Partially Finished
- Number of fireplaces: 1
- Fireplace features: Wood Burning
Interior area
- Total structure area: 4,115
- Total interior livable area: 4,115 sqft
Property
Parking
- Total spaces: 2
- Parking features: On Street, Garage Door Opener, Detached
- Garage spaces: 2
- Has uncovered spaces: Yes
Features
- Stories: 3
- Patio & porch: Patio, Porch
- Exterior features: Garden, Yard
- Fencing: Fenced
- Has view: Yes
- View description: City, Seasonal, Trees/Woods
Lot
- Size: 0.38 Acres
- Features: Corner Lot, Level, Private, Terraced, Trees, SqFt 15000 to 19999
Details
- Parcel number: R141638
Construction
Type & style
- Home type: SingleFamily
- Architectural style: Craftsman,Traditional
- Property subtype: Residential, Single Family Residence
Materials
- Wood Siding
- Roof: Composition
Condition
- Resale
- New construction: No
- Year built: 1910
Utilities & green energy
- Gas: Gas
- Sewer: Public Sewer
- Water: Public
- Utilities for property: Cable Connected
Community & neighborhood
Location
- Region: Portland
- Subdivision: Council Crest
Other
Other facts
- Listing terms: Cash,Conventional
- Road surface type: Paved
Price history
| Date | Event | Price |
|---|---|---|
| 6/24/2024 | Sold | $1,125,000+32.5%$273/sqft |
Source: | ||
| 11/15/2018 | Sold | $849,000-5.1%$206/sqft |
Source: | ||
| 10/6/2018 | Pending sale | $895,000$217/sqft |
Source: Windermere Realty Trust #18459317 | ||
| 9/23/2018 | Listed for sale | $895,000$217/sqft |
Source: Windermere Realty Trust #18459317 | ||
| 8/15/2018 | Pending sale | $895,000$217/sqft |
Source: Windermere Realty Trust #18459317 | ||
Public tax history
| Year | Property taxes | Tax assessment |
|---|---|---|
| 2025 | $20,215 +29.6% | $759,490 +8.4% |
| 2024 | $15,598 -10.3% | $700,750 +3% |
| 2023 | $17,397 -1.2% | $680,340 +3% |
Find assessor info on the county website
Neighborhood: Southwest Hills
Nearby schools
GreatSchools rating
- 9/10Ainsworth Elementary SchoolGrades: K-5Distance: 1 mi
- 5/10West Sylvan Middle SchoolGrades: 6-8Distance: 3 mi
- 8/10Lincoln High SchoolGrades: 9-12Distance: 1.7 mi
Schools provided by the listing agent
- Elementary: Ainsworth
- Middle: West Sylvan
- High: Lincoln
Source: RMLS (OR). This data may not be complete. We recommend contacting the local school district to confirm school assignments for this home.
Get a cash offer in 3 minutes
Find out how much your home could sell for in as little as 3 minutes with a no-obligation cash offer.
Estimated market value
$1,089,300
Get a cash offer in 3 minutes
Find out how much your home could sell for in as little as 3 minutes with a no-obligation cash offer.
Estimated market value
$1,089,300


