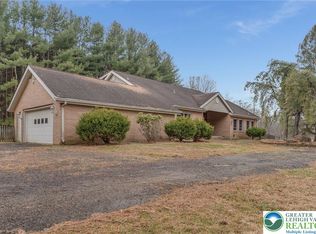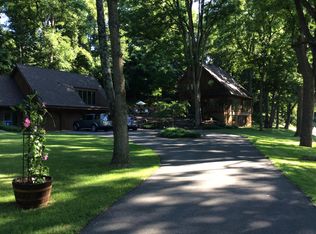Sold for $875,000
$875,000
3795 Route 212, Riegelsville, PA 18077
4beds
2,685sqft
Single Family Residence
Built in 1840
29.56 Acres Lot
$-- Zestimate®
$326/sqft
$3,723 Estimated rent
Home value
Not available
Estimated sales range
Not available
$3,723/mo
Zestimate® history
Loading...
Owner options
Explore your selling options
What's special
Inviting 19th Century stone farmhouse on 29+ acres places you in the midst of Springfield Township, known for its extensive farmland and great views. The house is situated amid expansive fields, with woods in the rear that drop down to Cooks Creek, which is just on the property line. All agricultural acreage is currently leased (annually) to a local farmer who maintains the planting and harvesting of this preserved land. This property has been given a conservation easement, while allowing the owner a 2 acre envelope surrounding the house on which to add a pool or outbuilding if desired. Three small paddocks are fenced with solar-powered electric fencing for farm animals, and the vintage sheep barn with running water has been completely renovated with new siding, windows, and structural elements. The house lends itself to an in-law situation, with a ramp leading to the clapboard addition featuring a main floor bedroom suite and foyer laundry. Step into the original part of the house and you will be charmed by the "keeping" room with exposed beams and wood floor and an inglenook stone fireplace now holding a wood stove. The mid-century modern addition features a library downstairs and a family room upstairs that could make a wonderful primary ensuite bedroom. Amazing windows across the back of the house on both floors give an expansive panorama of your property, and a new deck along the back can also be reached from the main floor bedroom. Interestingly, the sellers had originally taken early measures to convert the carriage house/garage to living space before their family situation had changed. They had received permits and approved building plans with the township, as well as permission to install a second septic system. These efforts should contribute to an easier conversion for the new buyer, if such plans were on their mind. Low Taxes!
Zillow last checked: 8 hours ago
Listing updated: July 30, 2025 at 10:44am
Listed by:
Mercedes Hayes 908-892-9467,
Addison Wolfe Real Estate
Bought with:
NON MEMBER, 0225194075
Non Subscribing Office
Source: Bright MLS,MLS#: PABU2088588
Facts & features
Interior
Bedrooms & bathrooms
- Bedrooms: 4
- Bathrooms: 3
- Full bathrooms: 2
- 1/2 bathrooms: 1
- Main level bathrooms: 1
- Main level bedrooms: 1
Primary bedroom
- Level: Main
- Area: 255 Square Feet
- Dimensions: 17 x 15
Bedroom 2
- Level: Upper
- Area: 100 Square Feet
- Dimensions: 10 x 10
Bedroom 3
- Level: Upper
- Area: 169 Square Feet
- Dimensions: 13 x 13
Bedroom 4
- Level: Upper
- Area: 120 Square Feet
- Dimensions: 12 x 10
Primary bathroom
- Level: Main
- Area: 144 Square Feet
- Dimensions: 12 x 12
Dining room
- Level: Main
- Area: 252 Square Feet
- Dimensions: 21 x 12
Family room
- Level: Upper
- Area: 315 Square Feet
- Dimensions: 21 x 15
Foyer
- Level: Main
- Area: 90 Square Feet
- Dimensions: 10 x 9
Other
- Features: Bathroom - Stall Shower, Soaking Tub
- Level: Upper
Half bath
- Level: Upper
Kitchen
- Level: Main
- Area: 182 Square Feet
- Dimensions: 14 x 13
Library
- Level: Main
- Area: 336 Square Feet
- Dimensions: 28 x 12
Living room
- Level: Main
- Area: 308 Square Feet
- Dimensions: 22 x 14
Sitting room
- Features: Fireplace - Wood Burning
- Level: Main
- Area: 130 Square Feet
- Dimensions: 13 x 10
Heating
- Baseboard, Forced Air, Oil
Cooling
- Central Air, Electric
Appliances
- Included: Water Heater
- Laundry: Main Level
Features
- Attic, Built-in Features, Cedar Closet(s), Kitchen Island
- Flooring: Engineered Wood, Wood
- Basement: Unfinished
- Number of fireplaces: 2
- Fireplace features: Wood Burning
Interior area
- Total structure area: 2,685
- Total interior livable area: 2,685 sqft
- Finished area above ground: 2,685
- Finished area below ground: 0
Property
Parking
- Total spaces: 9
- Parking features: Storage, Gravel, Detached, Driveway
- Garage spaces: 3
- Uncovered spaces: 6
Accessibility
- Accessibility features: Accessible Approach with Ramp
Features
- Levels: Two
- Stories: 2
- Pool features: None
- Fencing: Electric
Lot
- Size: 29.56 Acres
- Features: Level, Open Lot, Stream/Creek
Details
- Additional structures: Above Grade, Below Grade, Outbuilding
- Parcel number: 42017079
- Zoning: WS
- Zoning description: Cooks Creek runs along back edge of property
- Special conditions: Standard
- Horses can be raised: Yes
Construction
Type & style
- Home type: SingleFamily
- Architectural style: Farmhouse/National Folk
- Property subtype: Single Family Residence
Materials
- Stone
- Foundation: Stone
- Roof: Asphalt
Condition
- Excellent
- New construction: No
- Year built: 1840
Utilities & green energy
- Electric: 200+ Amp Service
- Sewer: On Site Septic
- Water: Well
Community & neighborhood
Location
- Region: Riegelsville
- Municipality: SPRINGFIELD TWP
Other
Other facts
- Listing agreement: Exclusive Right To Sell
- Ownership: Fee Simple
Price history
| Date | Event | Price |
|---|---|---|
| 7/30/2025 | Sold | $875,000-2.7%$326/sqft |
Source: | ||
| 6/20/2025 | Pending sale | $899,000$335/sqft |
Source: | ||
| 5/20/2025 | Price change | $899,000-5.4%$335/sqft |
Source: | ||
| 4/28/2025 | Price change | $950,000-4.9%$354/sqft |
Source: | ||
| 3/1/2025 | Listed for sale | $999,000+92.1%$372/sqft |
Source: | ||
Public tax history
| Year | Property taxes | Tax assessment |
|---|---|---|
| 2025 | $4,885 | $29,850 |
| 2024 | $4,885 +2.2% | $29,850 |
| 2023 | $4,782 -6.1% | $29,850 -8.9% |
Find assessor info on the county website
Neighborhood: 18077
Nearby schools
GreatSchools rating
- 8/10Springfield El SchoolGrades: K-5Distance: 3.1 mi
- 6/10Palisades Middle SchoolGrades: 6-8Distance: 3.8 mi
- 6/10Palisades High SchoolGrades: 9-12Distance: 4.2 mi
Schools provided by the listing agent
- Middle: Palisades
- High: Palisades
- District: Palisades
Source: Bright MLS. This data may not be complete. We recommend contacting the local school district to confirm school assignments for this home.
Get pre-qualified for a loan
At Zillow Home Loans, we can pre-qualify you in as little as 5 minutes with no impact to your credit score.An equal housing lender. NMLS #10287.

