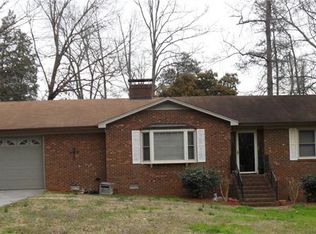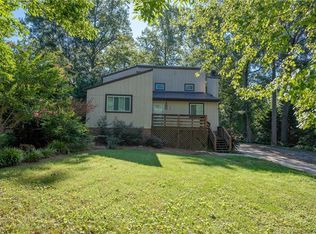Sold for $265,000 on 05/29/25
$265,000
3795 Red Fox Rd, Trinity, NC 27370
3beds
1,528sqft
Stick/Site Built, Residential, Single Family Residence
Built in 1984
0.47 Acres Lot
$268,000 Zestimate®
$--/sqft
$1,849 Estimated rent
Home value
$268,000
$225,000 - $316,000
$1,849/mo
Zestimate® history
Loading...
Owner options
Explore your selling options
What's special
Charming 3-Bedroom Ranch on Spacious Corner Lot Welcome to this inviting 3-bedroom, 2-bathroom ranch-style home situated on a generous corner lot. With a functional single-level layout, this home offers comfortable living and plenty of natural light throughout. Enjoy a large, open backyard and a nice back deck—perfect for entertaining or relaxing outdoors. Whether you're looking for your first home or ready to downsize without compromising on space, this property has it all. Don’t miss the opportunity to make this home yours! Enjoy the excitement of updating this gem to fit your taste and needs!
Zillow last checked: 8 hours ago
Listing updated: May 29, 2025 at 07:33am
Listed by:
Trevor Dixon 336-848-1382,
Hillcrest Realty Group
Bought with:
Kim Kennedy, 309407
KB Realty
Source: Triad MLS,MLS#: 1176976 Originating MLS: High Point
Originating MLS: High Point
Facts & features
Interior
Bedrooms & bathrooms
- Bedrooms: 3
- Bathrooms: 2
- Full bathrooms: 2
- Main level bathrooms: 2
Primary bedroom
- Level: Main
- Dimensions: 17.67 x 11.92
Bedroom 2
- Level: Main
- Dimensions: 14 x 10.17
Bedroom 3
- Level: Main
- Dimensions: 11.83 x 11.92
Dining room
- Level: Main
- Dimensions: 16.92 x 13.83
Kitchen
- Level: Main
- Dimensions: 9.08 x 13.83
Laundry
- Level: Main
- Dimensions: 6.83 x 10.17
Living room
- Level: Main
- Dimensions: 19.42 x 12.25
Heating
- Forced Air, Electric
Cooling
- Central Air
Appliances
- Included: Electric Water Heater
Features
- Basement: Crawl Space
- Number of fireplaces: 1
- Fireplace features: Living Room
Interior area
- Total structure area: 1,528
- Total interior livable area: 1,528 sqft
- Finished area above ground: 1,528
Property
Parking
- Parking features: Driveway
- Has uncovered spaces: Yes
Features
- Levels: One
- Stories: 1
- Patio & porch: Porch
- Pool features: None
Lot
- Size: 0.47 Acres
Details
- Parcel number: 6796974378
- Zoning: R-40
- Special conditions: Owner Sale
Construction
Type & style
- Home type: SingleFamily
- Property subtype: Stick/Site Built, Residential, Single Family Residence
Materials
- Brick
Condition
- Year built: 1984
Utilities & green energy
- Sewer: Public Sewer
- Water: Public
Community & neighborhood
Location
- Region: Trinity
- Subdivision: Hidden Valley
Other
Other facts
- Listing agreement: Exclusive Right To Sell
- Listing terms: Cash,Conventional,FHA,VA Loan
Price history
| Date | Event | Price |
|---|---|---|
| 5/29/2025 | Sold | $265,000 |
Source: | ||
| 4/21/2025 | Pending sale | $265,000 |
Source: | ||
| 4/15/2025 | Listed for sale | $265,000+23.3% |
Source: | ||
| 4/12/2022 | Listing removed | $215,000 |
Source: | ||
| 4/7/2022 | Listed for sale | $215,000 |
Source: | ||
Public tax history
| Year | Property taxes | Tax assessment |
|---|---|---|
| 2025 | $1,492 +1.2% | $179,710 |
| 2024 | $1,474 | $179,710 |
| 2023 | $1,474 +27.1% | $179,710 +51.1% |
Find assessor info on the county website
Neighborhood: 27370
Nearby schools
GreatSchools rating
- 8/10Hopewell Elementary SchoolGrades: K-5Distance: 0.7 mi
- 2/10Trinity Middle SchoolGrades: 6-8Distance: 2.6 mi
- 7/10Wheatmore HighGrades: 9-12Distance: 1.8 mi
Get a cash offer in 3 minutes
Find out how much your home could sell for in as little as 3 minutes with a no-obligation cash offer.
Estimated market value
$268,000
Get a cash offer in 3 minutes
Find out how much your home could sell for in as little as 3 minutes with a no-obligation cash offer.
Estimated market value
$268,000

