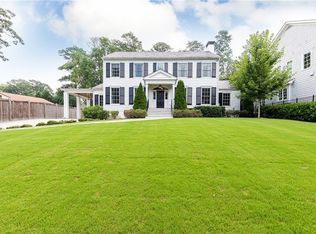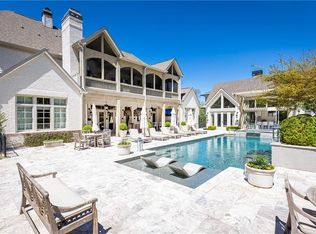A stunning custom-built home on one of North Buckhead's most desirable streets. Each bedroom has an en suite with 5bedrooms and 5.5 bathrooms in total. The Chef's kitchen with professional level appliances has a large marble island, butler'spantry, and is open to the spacious family area. Enjoy entertaining by the fireplace or on the adjoining patio.The oversized Owner's Suite has two closets with custom built in storage, and a spa-like bath featuring marble throughoutand a soaking tub, with a screened in porch which is perfect for enjoying your morning coffee. The backyard has been professionally leveled and landscaped. Other desirable features include a large laundry room 2021-06-14
This property is off market, which means it's not currently listed for sale or rent on Zillow. This may be different from what's available on other websites or public sources.

