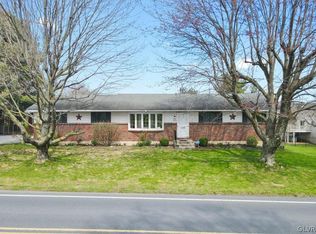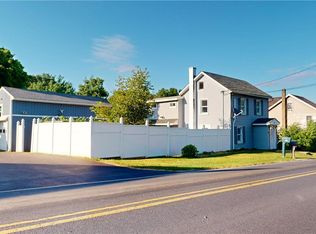Beautiful Parkland Ranch. Country Living and still near ever thing. Parkland School District. Freshly Painted the whole house. Brand New Kitchen with Brand New Appliances. New White Cabinets with Granite counters. New Bathroom. All Hardwood Floors in LV, DR, Hall ways and all 3 Bedrooms. Central Air thru out the home. The lower level offers a Family room. Plus plenty of Storage. Also has walk out doors. Beautiful Rear Patio over looking the yard. Very Efficient home. Plus Very Low Taxes !! If your Looking for one floor living and inexpensive. This is your Perfect Home for you...
This property is off market, which means it's not currently listed for sale or rent on Zillow. This may be different from what's available on other websites or public sources.


