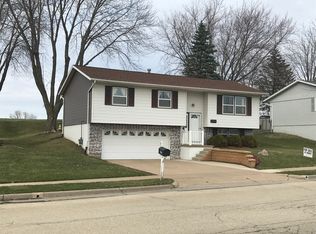Sold for $345,000
$345,000
3795 Hillcrest Rd, Dubuque, IA 52002
5beds
2,818sqft
SINGLE FAMILY - DETACHED
Built in 1977
9,147.6 Square Feet Lot
$360,800 Zestimate®
$122/sqft
$2,445 Estimated rent
Home value
$360,800
$336,000 - $390,000
$2,445/mo
Zestimate® history
Loading...
Owner options
Explore your selling options
What's special
Plenty of space here for everyone! Move right in to this well maintained split level home, featuring 5 bedrooms, 3 bathrooms, and a 2 car garage. On the main level you will find a large kitchen with custom cabinets, stone counters, breakfast bar, and dinning space. Not one, but two living spaces allowing for a play room, TV room, or office. Upstairs you will find your primary bedroom with a bathroom and plenty of closet space, three additional bedrooms, and a full bath. The lower level features a newly finished living area, laundry, ample storage, and a large mother in law suite with a bathroom and separate entrance. In the back yard you will enjoy a lovely deck with a beautiful view. Come see for yourself today!
Zillow last checked: 8 hours ago
Listing updated: July 11, 2024 at 09:43am
Listed by:
Elizabeth Sheets cell:563-599-0763,
EXIT Unlimited
Bought with:
Brianna Bresnahan
Remax Advantage
Source: East Central Iowa AOR,MLS#: 149613
Facts & features
Interior
Bedrooms & bathrooms
- Bedrooms: 5
- Bathrooms: 3
- Full bathrooms: 3
Bedroom 1
- Level: Upper
- Area: 192
- Dimensions: 16 x 12
Bedroom 2
- Level: Upper
- Area: 120
- Dimensions: 12 x 10
Bedroom 3
- Level: Upper
- Area: 132
- Dimensions: 11 x 12
Bedroom 4
- Level: Upper
- Area: 132
- Dimensions: 12 x 11
Family room
- Level: Main
- Area: 588
- Dimensions: 28 x 21
Kitchen
- Level: Main
- Area: 336
- Dimensions: 28 x 12
Living room
- Level: Main
- Area: 286
- Dimensions: 22 x 13
Heating
- Forced Air
Cooling
- Central Air
Appliances
- Included: Refrigerator, Range/Oven, Dishwasher, Microwave, Disposal, Washer, Dryer
- Laundry: Lower Level
Features
- Windows: No Window Treatments
- Basement: Full
- Has fireplace: No
- Fireplace features: None
Interior area
- Total structure area: 2,818
- Total interior livable area: 2,818 sqft
- Finished area above ground: 2,102
Property
Parking
- Total spaces: 2
- Parking features: Attached - 2
- Attached garage spaces: 2
- Details: Garage Feature: Electricity, Floor Drain, Remote Garage Door Opener
Features
- Levels: Multi/Split
- Patio & porch: Deck
- Exterior features: Walkout
Lot
- Size: 9,147 sqft
- Dimensions: 79 x 115
Details
- Parcel number: 1021326001
- Zoning: R
Construction
Type & style
- Home type: SingleFamily
- Property subtype: SINGLE FAMILY - DETACHED
Materials
- Aluminum Siding, Tan Siding
- Foundation: Concrete Perimeter
- Roof: Asp/Composite Shngl
Condition
- New construction: No
- Year built: 1977
Utilities & green energy
- Gas: Gas
- Sewer: Public Sewer
- Water: Public
Community & neighborhood
Community
- Community features: Sidewalks
Location
- Region: Dubuque
Other
Other facts
- Listing terms: Cash,Financing
Price history
| Date | Event | Price |
|---|---|---|
| 7/11/2024 | Sold | $345,000+1.5%$122/sqft |
Source: | ||
| 6/12/2024 | Contingent | $340,000$121/sqft |
Source: | ||
| 6/11/2024 | Listed for sale | $340,000+74.4%$121/sqft |
Source: | ||
| 3/24/2021 | Listing removed | -- |
Source: Owner Report a problem | ||
| 8/8/2019 | Sold | $195,000-26.4%$69/sqft |
Source: EXIT Realty solds #4501441322288495885 Report a problem | ||
Public tax history
| Year | Property taxes | Tax assessment |
|---|---|---|
| 2024 | $4,040 +2.5% | $299,800 |
| 2023 | $3,940 +4.3% | $299,800 +26.3% |
| 2022 | $3,778 +1.3% | $237,410 |
Find assessor info on the county website
Neighborhood: 52002
Nearby schools
GreatSchools rating
- 9/10John Kennedy Elementary SchoolGrades: PK-5Distance: 0.6 mi
- 6/10Eleanor Roosevelt Middle SchoolGrades: 6-8Distance: 0.9 mi
- 4/10Hempstead High SchoolGrades: 9-12Distance: 0.4 mi
Schools provided by the listing agent
- Elementary: Kennedy
- Middle: E. Roosevelt Middle
- High: S. Hempstead
Source: East Central Iowa AOR. This data may not be complete. We recommend contacting the local school district to confirm school assignments for this home.
Get pre-qualified for a loan
At Zillow Home Loans, we can pre-qualify you in as little as 5 minutes with no impact to your credit score.An equal housing lender. NMLS #10287.
