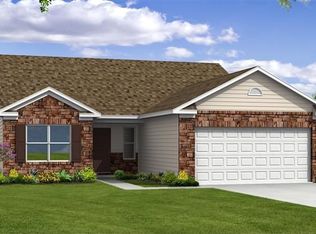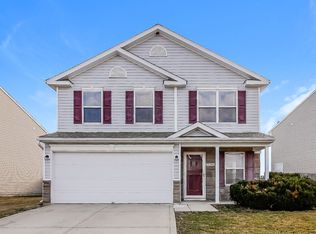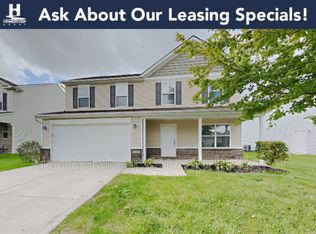Sold
$374,150
3795 Dusty Sands Rd, Whitestown, IN 46075
4beds
3,117sqft
Residential, Single Family Residence
Built in 2009
6,534 Square Feet Lot
$382,900 Zestimate®
$120/sqft
$2,444 Estimated rent
Home value
$382,900
$345,000 - $425,000
$2,444/mo
Zestimate® history
Loading...
Owner options
Explore your selling options
What's special
This stunning 4-bedroom, 3.5-bath home with basement in the sought-after Walker Farms community is a must-see! With its charming front porch and fully fenced backyard, it's perfect for entertaining. Inside, you'll find a flex room/office, a walk-in pantry, and a spacious kitchen with an island/breakfast bar that flows into the spacious living room. Upstairs, enjoy a well-appointed laundry room and a generous owner's suite complete with vaulted ceilings, a walk-in closet and a luxurious bathroom. There are also three additional roomy bedrooms and another full bath on this level. This home also includes brand new carpeting on the first and second floors. The finished basement offers an entertainment area, ample storage, a bonus room, and an extra bathroom, making it an ideal space for gatherings or relaxation. This home truly has it all!
Zillow last checked: 8 hours ago
Listing updated: February 18, 2025 at 11:19am
Listing Provided by:
Michael Botkin 317-345-9806,
CENTURY 21 Scheetz
Bought with:
Eric J Johnson
F.C. Tucker Company
Source: MIBOR as distributed by MLS GRID,MLS#: 22009202
Facts & features
Interior
Bedrooms & bathrooms
- Bedrooms: 4
- Bathrooms: 4
- Full bathrooms: 3
- 1/2 bathrooms: 1
- Main level bathrooms: 3
Primary bedroom
- Features: Carpet
- Level: Upper
- Area: 192 Square Feet
- Dimensions: 16x12
Bedroom 2
- Features: Carpet
- Level: Upper
- Area: 144 Square Feet
- Dimensions: 12x12
Bedroom 3
- Features: Carpet
- Level: Upper
- Area: 156 Square Feet
- Dimensions: 13x12
Bedroom 4
- Features: Carpet
- Level: Upper
- Area: 110 Square Feet
- Dimensions: 11x10
Bonus room
- Features: Carpet
- Level: Basement
- Area: 132 Square Feet
- Dimensions: 12x11
Family room
- Features: Carpet
- Level: Main
- Area: 272 Square Feet
- Dimensions: 17x16
Kitchen
- Features: Engineered Hardwood
- Level: Main
- Area: 156 Square Feet
- Dimensions: 13x12
Laundry
- Features: Vinyl
- Level: Upper
- Area: 48 Square Feet
- Dimensions: 8x6
Office
- Features: Engineered Hardwood
- Level: Main
- Area: 144 Square Feet
- Dimensions: 12x12
Play room
- Features: Carpet
- Level: Basement
- Area: 330 Square Feet
- Dimensions: 22x15
Heating
- Forced Air
Cooling
- Has cooling: Yes
Appliances
- Included: Dishwasher, Dryer, Disposal, MicroHood, Electric Oven, Refrigerator, Washer, Water Heater
- Laundry: Upper Level
Features
- Breakfast Bar, Kitchen Island, Entrance Foyer, High Speed Internet, Eat-in Kitchen, Pantry, Walk-In Closet(s)
- Windows: Screens, Wood Work Painted
- Has basement: Yes
Interior area
- Total structure area: 3,117
- Total interior livable area: 3,117 sqft
- Finished area below ground: 894
Property
Parking
- Total spaces: 2
- Parking features: Attached
- Attached garage spaces: 2
Features
- Levels: Two
- Stories: 2
- Patio & porch: Covered, Deck
- Fencing: Fenced,Fence Full Rear
Lot
- Size: 6,534 sqft
- Features: Sidewalks, Suburb, Mature Trees, Trees-Small (Under 20 Ft)
Details
- Additional structures: Storage
- Parcel number: 060819000004130019
- Horse amenities: None
Construction
Type & style
- Home type: SingleFamily
- Architectural style: Traditional
- Property subtype: Residential, Single Family Residence
Materials
- Vinyl With Brick
- Foundation: Concrete Perimeter
Condition
- New construction: No
- Year built: 2009
Utilities & green energy
- Water: Municipal/City
Community & neighborhood
Location
- Region: Whitestown
- Subdivision: Walker Farms
HOA & financial
HOA
- Has HOA: Yes
- HOA fee: $430 annually
- Amenities included: Park, Playground, Pool
- Services included: Maintenance, ParkPlayground
- Association phone: 317-682-0571
Price history
| Date | Event | Price |
|---|---|---|
| 2/18/2025 | Sold | $374,150-2.8%$120/sqft |
Source: | ||
| 1/17/2025 | Pending sale | $385,000$124/sqft |
Source: | ||
| 11/4/2024 | Listed for sale | $385,000+9.7%$124/sqft |
Source: | ||
| 7/2/2021 | Sold | $351,000+13.2%$113/sqft |
Source: | ||
| 5/4/2021 | Pending sale | $310,000$99/sqft |
Source: | ||
Public tax history
| Year | Property taxes | Tax assessment |
|---|---|---|
| 2024 | $4,016 +6.7% | $338,700 -1.1% |
| 2023 | $3,764 +26.2% | $342,300 +12.5% |
| 2022 | $2,983 +3.6% | $304,300 +17.3% |
Find assessor info on the county website
Neighborhood: 46075
Nearby schools
GreatSchools rating
- 6/10Perry Worth Elementary SchoolGrades: K-5Distance: 2.3 mi
- 5/10Lebanon Middle SchoolGrades: 6-8Distance: 7.7 mi
- 9/10Lebanon Senior High SchoolGrades: 9-12Distance: 7.8 mi
Schools provided by the listing agent
- Elementary: Perry Worth Elementary School
- Middle: Lebanon Middle School
- High: Lebanon Senior High School
Source: MIBOR as distributed by MLS GRID. This data may not be complete. We recommend contacting the local school district to confirm school assignments for this home.
Get a cash offer in 3 minutes
Find out how much your home could sell for in as little as 3 minutes with a no-obligation cash offer.
Estimated market value
$382,900


