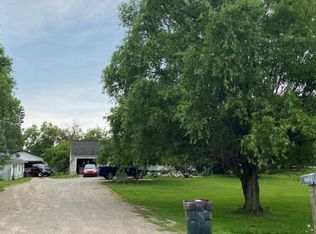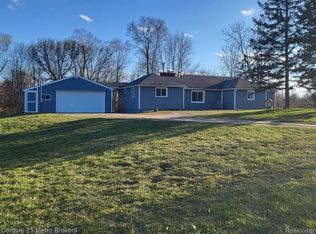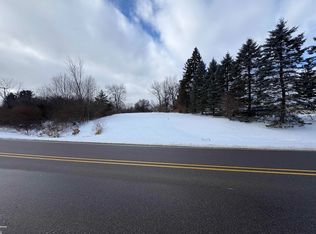Sold for $265,000
$265,000
3795 Davison Rd, Lapeer, MI 48446
3beds
2,035sqft
Single Family Residence
Built in 1945
0.45 Acres Lot
$279,500 Zestimate®
$130/sqft
$1,885 Estimated rent
Home value
$279,500
$221,000 - $355,000
$1,885/mo
Zestimate® history
Loading...
Owner options
Explore your selling options
What's special
Welcome to your dream home! This immaculate, fully renovated ranch offers the perfect blend of comfort and convenience. Bathed in natural light, the inviting layout features 3 spacious bedrooms and 1.5 modern baths. The primary bedroom offers walk-in closet and spacious half bath. The heart of the home is the well-appointed kitchen, showcasing stunning granite countertops and a stylish center island, ideal for both cooking and entertaining. A partially finished basement provides additional living space, perfect for a home gym, playroom, or office. Enjoy the ease of a circular driveway leading to an attached 2-car garage, plus a cozy covered porch—perfect for relaxing mornings or evening gatherings. With quick access to I-69, this home combines tranquility and accessibility. Don’t miss your chance to make it yours! Laundry is located in the basement. Hardwood under all carpeted floors.
Zillow last checked: 8 hours ago
Listing updated: November 04, 2024 at 09:26am
Listed by:
Christine Nguyen 989-737-2037,
REMAX Plus
Bought with:
Brandon K Rowley, 6501397411
Realty Executives Main St LLC
Source: MiRealSource,MLS#: 50156654 Originating MLS: East Central Association of REALTORS
Originating MLS: East Central Association of REALTORS
Facts & features
Interior
Bedrooms & bathrooms
- Bedrooms: 3
- Bathrooms: 2
- Full bathrooms: 1
- 1/2 bathrooms: 1
Bedroom 1
- Features: Carpet
- Level: First
- Area: 180
- Dimensions: 15 x 12
Bedroom 2
- Features: Carpet
- Level: First
- Area: 143
- Dimensions: 13 x 11
Bedroom 3
- Features: Wood
- Level: First
- Area: 143
- Dimensions: 13 x 11
Bathroom 1
- Features: Ceramic
- Level: First
- Area: 66
- Dimensions: 11 x 6
Dining room
- Features: Ceramic
- Level: First
- Area: 156
- Dimensions: 13 x 12
Kitchen
- Features: Wood
- Level: First
- Area: 143
- Dimensions: 13 x 11
Living room
- Features: Carpet
- Level: First
- Area: 322
- Dimensions: 23 x 14
Heating
- Forced Air, Natural Gas
Cooling
- Ceiling Fan(s)
Appliances
- Included: Dishwasher, Microwave, Range/Oven, Refrigerator, Electric Water Heater
- Laundry: Lower Level
Features
- Walk-In Closet(s)
- Flooring: Ceramic Tile, Hardwood, Carpet, Wood
- Basement: Partially Finished,Concrete
- Has fireplace: No
Interior area
- Total structure area: 2,335
- Total interior livable area: 2,035 sqft
- Finished area above ground: 1,535
- Finished area below ground: 500
Property
Parking
- Total spaces: 2
- Parking features: Garage, Attached, Electric in Garage, Garage Door Opener
- Attached garage spaces: 2
Features
- Levels: One
- Stories: 1
- Patio & porch: Deck
- Frontage type: Road
- Frontage length: 138
Lot
- Size: 0.45 Acres
- Dimensions: 138 x 257 x 140 x 255
Details
- Parcel number: 00801102500
- Zoning description: Residential
- Special conditions: Private,Standard
Construction
Type & style
- Home type: SingleFamily
- Architectural style: Ranch
- Property subtype: Single Family Residence
Materials
- Vinyl Siding
- Foundation: Basement, Concrete Perimeter
Condition
- New construction: No
- Year built: 1945
Utilities & green energy
- Sewer: Septic Tank
- Water: Private Well
- Utilities for property: Cable/Internet Avail.
Community & neighborhood
Location
- Region: Lapeer
- Subdivision: ----
Other
Other facts
- Listing agreement: Exclusive Right To Sell
- Listing terms: Cash,Conventional
- Road surface type: Paved
Price history
| Date | Event | Price |
|---|---|---|
| 11/4/2024 | Sold | $265,000-11.7%$130/sqft |
Source: | ||
| 10/28/2024 | Pending sale | $300,000+13.2%$147/sqft |
Source: | ||
| 10/28/2024 | Price change | $265,000-11.7%$130/sqft |
Source: | ||
| 10/25/2024 | Pending sale | $300,000$147/sqft |
Source: | ||
| 10/16/2024 | Listed for sale | $300,000$147/sqft |
Source: | ||
Public tax history
| Year | Property taxes | Tax assessment |
|---|---|---|
| 2025 | $1,043 +25.4% | $82,100 +8.5% |
| 2024 | $832 +5.7% | $75,700 -3.9% |
| 2023 | $787 +9.3% | $78,800 +13.7% |
Find assessor info on the county website
Neighborhood: 48446
Nearby schools
GreatSchools rating
- 8/10C.K. Schickler Elementary SchoolGrades: PK-5Distance: 2.2 mi
- 5/10Rolland Warner Middle SchoolGrades: 6-7Distance: 1.4 mi
- 7/10Lapeer East Senior High SchoolGrades: 10-12Distance: 3.7 mi
Schools provided by the listing agent
- District: Lapeer Community Schools
Source: MiRealSource. This data may not be complete. We recommend contacting the local school district to confirm school assignments for this home.
Get a cash offer in 3 minutes
Find out how much your home could sell for in as little as 3 minutes with a no-obligation cash offer.
Estimated market value$279,500
Get a cash offer in 3 minutes
Find out how much your home could sell for in as little as 3 minutes with a no-obligation cash offer.
Estimated market value
$279,500


