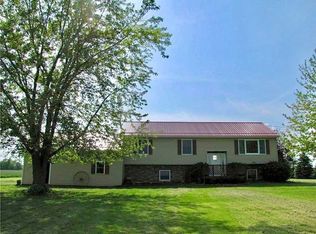Sold for $280,000 on 10/22/24
$280,000
3794 Watts Rd, Waterloo, NY 13165
3beds
2,372sqft
SingleFamily
Built in 1991
1 Acres Lot
$293,100 Zestimate®
$118/sqft
$2,398 Estimated rent
Home value
$293,100
Estimated sales range
Not available
$2,398/mo
Zestimate® history
Loading...
Owner options
Explore your selling options
What's special
This beautifully maintained country home sits on 1 private acer. This home features three bedrooms and two full baths with an addition office space available. Updates are plentiful including a recent master bathroom update, new tin roof in 18, 3 year old water heater, light fixtures and updated lower level living and mudroom space. A coal stove can be burned in the lower level as you enjoy the built in bar. This space includes a mudroom, laundry and living space customized with reclaimed barnwood. The full acre yard, established trees and porch with pergola make the outdoor space of this home as welcoming as the inside. An attached two car garage, paved drive and shed add to make this property very desirable.
Facts & features
Interior
Bedrooms & bathrooms
- Bedrooms: 3
- Bathrooms: 2
- Full bathrooms: 2
Heating
- Forced air, Propane / Butane
Appliances
- Included: Dishwasher, Microwave, Range / Oven, Refrigerator
Features
- Flooring: Tile, Carpet, Laminate
- Basement: Finished
Interior area
- Total interior livable area: 2,372 sqft
Property
Parking
- Total spaces: 2
- Parking features: Garage - Attached
Features
- Exterior features: Vinyl
Lot
- Size: 1 Acres
Details
- Parcel number: 452289201242
Construction
Type & style
- Home type: SingleFamily
Materials
- Metal
- Roof: Metal
Condition
- Year built: 1991
Community & neighborhood
Location
- Region: Waterloo
Other
Other facts
- Additional Interior Features: Sliding Glass Door, Dry Bar, Water Purification System
- Additional Rooms: Foyer/Entry Hall, 1st Floor Bedroom, Family Room, Laundry-Basement, Basement / Rec Room, Bonus Room, Porch - Open, 1st Floor Master Suite
- Attic Description: Crawl Space
- Driveway Description: Blacktop
- Basement Description: Full, Finished
- Exterior Construction: Vinyl
- Garage Description: Attached
- Floor Description: Tile-Some, Wall To Wall Carpet-Some, Laminate-Some
- Kitchen Dining Description: Breakfast Bar, Pantry, Eat-In
- Kitchen Equip Appl Included: Dishwasher, Refrigerator, Microwave, Dryer, Oven/Range Gas, Washer, Range Hood-Exhaust Fan
- Heating Fuel Description: Propane
- Listing Type: Exclusive Right To Sell
- Lot Information: Other - See Remarks
- Additional Exterior Features: Deck, Garage Door Opener, High Speed Internet, Propane Tank - Leased
- Year Built Description: Existing
- Typeof Sale: Normal
- Sewer Description: Septic
- Village: Not Applicable
- HVAC Type: Forced Air, Stove
- Water Heater Fuel: Propane
- Water Resources: Well
- Foundation Description: Block
- Styles Of Residence: Split Level
- Area NYSWIS Code: Fayette-452289
- Roof Description: Metal
- Status: P-Pending Sale
- Additional Structures: Shed/Storage
- Parcel Number: 452289-020-000-0001-024-002-0000
- Virtual Tour URL: https://my.matterport.com/show/?m=V9rTcAJ77du&brand=0
- Virtual Tour 3 D: https://my.matterport.com/show/?m=V9rTcAJ77du&brand=0
Price history
| Date | Event | Price |
|---|---|---|
| 10/22/2024 | Sold | $280,000+24.4%$118/sqft |
Source: Public Record Report a problem | ||
| 5/24/2021 | Sold | $225,000+12.5%$95/sqft |
Source: Public Record Report a problem | ||
| 1/20/2021 | Listing removed | -- |
Source: GRAR Report a problem | ||
| 12/11/2020 | Pending sale | $200,000$84/sqft |
Source: Century 21 Steve Davoli RE #R1310867 Report a problem | ||
| 12/7/2020 | Listed for sale | $200,000+21.2%$84/sqft |
Source: Century 21 Steve Davoli RE #R1310867 Report a problem | ||
Public tax history
| Year | Property taxes | Tax assessment |
|---|---|---|
| 2024 | -- | $157,600 |
| 2023 | -- | $157,600 |
| 2022 | -- | $157,600 |
Find assessor info on the county website
Neighborhood: 13165
Nearby schools
GreatSchools rating
- NASkoi Yase SchoolGrades: PK-2Distance: 3.7 mi
- 4/10Waterloo Middle SchoolGrades: 6-8Distance: 4.9 mi
- 4/10Waterloo High SchoolGrades: 9-12Distance: 5 mi
Schools provided by the listing agent
- District: Waterloo
Source: The MLS. This data may not be complete. We recommend contacting the local school district to confirm school assignments for this home.
