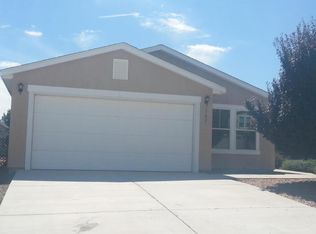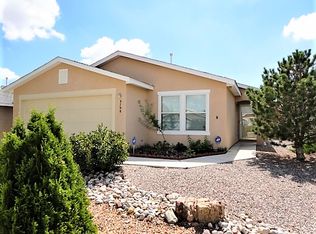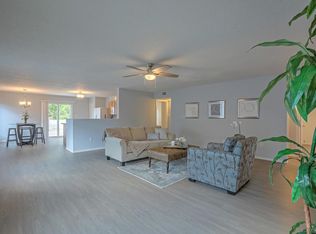Sold
Price Unknown
3794 Cattle Dr NE, Rio Rancho, NM 87144
3beds
1,606sqft
Single Family Residence
Built in 2005
4,791.6 Square Feet Lot
$305,100 Zestimate®
$--/sqft
$1,960 Estimated rent
Home value
$305,100
$275,000 - $339,000
$1,960/mo
Zestimate® history
Loading...
Owner options
Explore your selling options
What's special
Welcome home! This inviting open floor plan is move in ready! Home features 3 bedrooms, 2 bathrooms, primary bedroom is on opposite side of the home from the 2 other bedrooms, updated Quartz countertops in the kitchen and bathrooms, Primary bath is updated with beautiful walk in shower to make it handicap accessible. Tile throughout the home. Backyard has a shed. 4 year old roof with transferable warranty. All Appliances stay. Hurry before gone!
Zillow last checked: 8 hours ago
Listing updated: January 08, 2025 at 05:04pm
Listed by:
Nancy Sharon Apodaca 505-507-9953,
Keller Williams Realty
Bought with:
Mark A Carlisle, 12201
Berkshire Hathaway Home Svc NM
Source: SWMLS,MLS#: 1073560
Facts & features
Interior
Bedrooms & bathrooms
- Bedrooms: 3
- Bathrooms: 2
- Full bathrooms: 2
Primary bedroom
- Level: Main
- Area: 168
- Dimensions: 14 x 12
Bedroom 2
- Level: Main
- Area: 120
- Dimensions: 12 x 10
Bedroom 3
- Level: Main
- Area: 140
- Dimensions: 14 x 10
Dining room
- Level: Main
- Area: 108
- Dimensions: 12 x 9
Kitchen
- Level: Main
- Area: 143
- Dimensions: 13 x 11
Living room
- Level: Main
- Area: 342
- Dimensions: 19 x 18
Heating
- Combination, Central, Forced Air
Cooling
- Refrigerated
Appliances
- Included: Dryer, Dishwasher, Free-Standing Gas Range, Disposal, Microwave, Refrigerator, Washer
- Laundry: Washer Hookup, Electric Dryer Hookup, Gas Dryer Hookup
Features
- Attic, Breakfast Area, Great Room, Main Level Primary, Pantry, Shower Only, Separate Shower, Walk-In Closet(s)
- Flooring: Tile
- Windows: Thermal Windows
- Has basement: No
- Has fireplace: No
Interior area
- Total structure area: 1,606
- Total interior livable area: 1,606 sqft
Property
Parking
- Total spaces: 2
- Parking features: Attached, Finished Garage, Garage, Garage Door Opener
- Attached garage spaces: 2
Accessibility
- Accessibility features: None
Features
- Levels: One
- Stories: 1
- Patio & porch: Covered, Patio
- Exterior features: Private Yard
- Fencing: Wall
Lot
- Size: 4,791 sqft
- Features: Landscaped, Planned Unit Development, Trees, Xeriscape
Details
- Additional structures: Shed(s)
- Parcel number: R140748
- Zoning description: R-1
Construction
Type & style
- Home type: SingleFamily
- Property subtype: Single Family Residence
Materials
- Frame, Stucco
- Roof: Pitched,Shingle
Condition
- Resale
- New construction: No
- Year built: 2005
Details
- Builder name: Artistic
Utilities & green energy
- Sewer: Public Sewer
- Water: Public
- Utilities for property: Cable Available, Electricity Connected, Natural Gas Connected, Phone Available, Sewer Connected, Water Connected
Green energy
- Energy generation: None
- Water conservation: Water-Smart Landscaping
Community & neighborhood
Security
- Security features: Smoke Detector(s)
Location
- Region: Rio Rancho
Other
Other facts
- Listing terms: Cash,Conventional,FHA,VA Loan
- Road surface type: Asphalt, Paved
Price history
| Date | Event | Price |
|---|---|---|
| 1/8/2025 | Sold | -- |
Source: | ||
| 11/25/2024 | Pending sale | $312,000$194/sqft |
Source: | ||
| 11/14/2024 | Listed for sale | $312,000$194/sqft |
Source: | ||
Public tax history
| Year | Property taxes | Tax assessment |
|---|---|---|
| 2025 | $1,670 -0.1% | $49,848 +3% |
| 2024 | $1,672 +2.8% | $48,396 +3% |
| 2023 | $1,627 +2.1% | $46,987 +3% |
Find assessor info on the county website
Neighborhood: 87144
Nearby schools
GreatSchools rating
- 7/10Enchanted Hills Elementary SchoolGrades: K-5Distance: 2.1 mi
- 7/10Rio Rancho Middle SchoolGrades: 6-8Distance: 0.4 mi
- 7/10V Sue Cleveland High SchoolGrades: 9-12Distance: 1.9 mi
Schools provided by the listing agent
- Middle: Washington
- High: Rio Rancho
Source: SWMLS. This data may not be complete. We recommend contacting the local school district to confirm school assignments for this home.
Get a cash offer in 3 minutes
Find out how much your home could sell for in as little as 3 minutes with a no-obligation cash offer.
Estimated market value$305,100
Get a cash offer in 3 minutes
Find out how much your home could sell for in as little as 3 minutes with a no-obligation cash offer.
Estimated market value
$305,100



