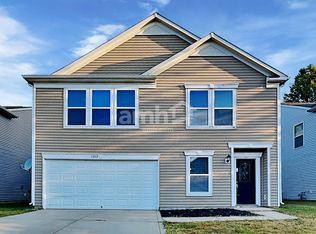Franklin, IN - House - $2,200.00 Available September 2025
3794 Cantebury Dr., Franklin, IN 46131
This is a beautiful BRAND NEW 4 bedroom / 2.5 bath single-family home located in Franklin, IN. The home includes a refrigerator, stove/oven, microwave, dishwasher, washer/dryer, and central air for year-round comfort!
Enjoy the convenience of a spacious 2-car attached garage with extra storage. Whether you're working from home, hosting guests, or simply relaxing, this home offers the perfect layout and modern amenities to fit your lifestyle.
Ideally located just minutes from downtown Franklin, restaurants, and shops, you'll have everything you need right at your fingertips.
Please note: This home does not accept Section 8. All properties prohibit smoking/vaping.
LEASE TERMS: 12 months.
UTILITIES: Gas Stove Hook-up, Electric Dryer Hook-up, Gas Furnace, Electric Water Heater.
TENANT PAYS: All Utilities.
CENTRAL AIR: Yes.
PETS: No.
At CityPlace Property Management, we strive to provide an experience that is cost-effective and convenient. Thats why we provide a Resident Benefits Package (RBP) to address common headaches for our residents. Our program handles insurance, air filter delivery (for applicable properties), credit building, rent rewards and more at a rate of $39.95/month, added to every property as a required program. More details upon application.
*If you provide your own insurance policy, the RBP cost will be reduced by the amount of the insurance premium billed by Second Nature Insurance Services (NPN No. 20224621)
House for rent
$2,200/mo
3794 Cantebury Dr, Franklin, IN 46131
4beds
2,006sqft
Price may not include required fees and charges.
Single family residence
Available now
No pets
Central air
Hookups laundry
Garage parking
What's special
Modern amenitiesExtra storage
- 42 days |
- -- |
- -- |
Travel times
Looking to buy when your lease ends?
Consider a first-time homebuyer savings account designed to grow your down payment with up to a 6% match & a competitive APY.
Facts & features
Interior
Bedrooms & bathrooms
- Bedrooms: 4
- Bathrooms: 3
- Full bathrooms: 2
- 1/2 bathrooms: 1
Cooling
- Central Air
Appliances
- Included: Dishwasher, Microwave, Range Oven, Refrigerator, WD Hookup
- Laundry: Hookups
Features
- Range/Oven, WD Hookup
- Flooring: Carpet, Hardwood
Interior area
- Total interior livable area: 2,006 sqft
Property
Parking
- Parking features: Garage
- Has garage: Yes
- Details: Contact manager
Features
- Patio & porch: Patio, Porch
- Exterior features: , Fresh paint, No Utilities included in rent, Range/Oven
Construction
Type & style
- Home type: SingleFamily
- Property subtype: Single Family Residence
Condition
- Year built: 2025
Community & HOA
Location
- Region: Franklin
Financial & listing details
- Lease term: Contact For Details
Price history
| Date | Event | Price |
|---|---|---|
| 10/8/2025 | Listed for rent | $2,200$1/sqft |
Source: Zillow Rentals | ||
| 10/7/2025 | Listing removed | $2,200$1/sqft |
Source: Zillow Rentals | ||
| 9/23/2025 | Listed for rent | $2,200+0.5%$1/sqft |
Source: Zillow Rentals | ||
| 9/23/2025 | Listing removed | $2,190$1/sqft |
Source: Zillow Rentals | ||
| 9/15/2025 | Price change | $2,190-0.5%$1/sqft |
Source: Zillow Rentals | ||

