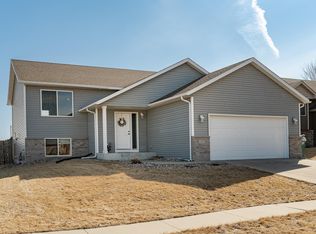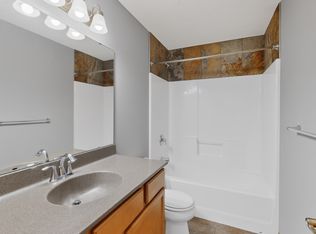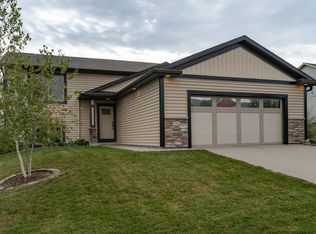Closed
$370,000
3794 44th Ave NW, Rochester, MN 55901
4beds
2,516sqft
Single Family Residence
Built in 2009
9,147.6 Square Feet Lot
$395,400 Zestimate®
$147/sqft
$2,609 Estimated rent
Home value
$395,400
$376,000 - $415,000
$2,609/mo
Zestimate® history
Loading...
Owner options
Explore your selling options
What's special
Welcome to your new sanctuary, where classic elegance meets modern comfort. This beautifully appointed 4-bedroom, 2-bathroom home is a true gem, offering a host of exquisite features that you'll adore. Step inside and be greeted by the warmth of a decorative fireplace that works perfectly, great for creating memorable moments with loved ones in the winter. The primary suite is a true retreat, complete with crown molding and a luxurious private bath that feels like a spa getaway. The heart of the home boasts vaulted ceilings in the living room, creating an airy and open ambiance, perfect for entertaining or relaxing with family. This beautiful pre-inspected home boasts nothing to worry about with the new furnace and A/C installed in January 2023. New water heater in 2020. New roof is pending from insurance and will be installed for the new owners. Schedule your showing now while it lasts!
Zillow last checked: 8 hours ago
Listing updated: May 06, 2025 at 03:14am
Listed by:
Caitlyn DeCook 507-226-6054,
Property Brokers of Minnesota
Bought with:
Caitlyn DeCook
Property Brokers of Minnesota
Source: NorthstarMLS as distributed by MLS GRID,MLS#: 6443978
Facts & features
Interior
Bedrooms & bathrooms
- Bedrooms: 4
- Bathrooms: 3
- Full bathrooms: 3
Bedroom 1
- Level: Upper
- Area: 163.6 Square Feet
- Dimensions: 12.20 x 13.41
Bedroom 2
- Level: Upper
- Area: 123.47 Square Feet
- Dimensions: 11.39 x 10.84
Bedroom 3
- Level: Lower
- Area: 126.94 Square Feet
- Dimensions: 11.93 x 10.64
Bedroom 4
- Level: Lower
- Area: 123.85 Square Feet
- Dimensions: 11.64 x 10.64
Bathroom
- Level: Upper
Bathroom
- Level: Lower
Dining room
- Level: Upper
Family room
- Level: Lower
- Area: 400.45 Square Feet
- Dimensions: 25.17 x 15.91
Kitchen
- Level: Upper
- Area: 238.8 Square Feet
- Dimensions: 20.41 x 11.70
Laundry
- Level: Lower
Living room
- Level: Upper
- Area: 268.74 Square Feet
- Dimensions: 17.94 x 14.98
Heating
- Forced Air, Fireplace(s)
Cooling
- Central Air
Appliances
- Included: Dishwasher, Disposal, Dryer, Gas Water Heater, Microwave, Range, Refrigerator, Washer, Water Softener Owned
Features
- Basement: Block,Finished,Full,Sump Pump
- Number of fireplaces: 1
- Fireplace features: Decorative, Electric
Interior area
- Total structure area: 2,516
- Total interior livable area: 2,516 sqft
- Finished area above ground: 1,258
- Finished area below ground: 1,030
Property
Parking
- Total spaces: 2
- Parking features: Attached, Concrete
- Attached garage spaces: 2
Accessibility
- Accessibility features: None
Features
- Levels: Multi/Split
- Patio & porch: Deck
- Fencing: None
Lot
- Size: 9,147 sqft
- Dimensions: 63' x 140'
- Features: Property Adjoins Public Land, Wooded
Details
- Foundation area: 1258
- Parcel number: 742021074145
- Zoning description: Residential-Single Family
Construction
Type & style
- Home type: SingleFamily
- Property subtype: Single Family Residence
Materials
- Vinyl Siding, Block, Concrete
- Roof: Age Over 8 Years,Asphalt
Condition
- Age of Property: 16
- New construction: No
- Year built: 2009
Utilities & green energy
- Electric: Circuit Breakers
- Gas: Natural Gas
- Sewer: City Sewer/Connected
- Water: City Water/Connected
Community & neighborhood
Location
- Region: Rochester
- Subdivision: Badger Hills 2nd Sub
HOA & financial
HOA
- Has HOA: No
Price history
| Date | Event | Price |
|---|---|---|
| 3/16/2024 | Listing removed | -- |
Source: Zillow Rentals Report a problem | ||
| 3/10/2024 | Listed for rent | $2,300-9.8%$1/sqft |
Source: Zillow Rentals Report a problem | ||
| 2/24/2024 | Listing removed | -- |
Source: Zillow Rentals Report a problem | ||
| 12/14/2023 | Listed for rent | $2,550$1/sqft |
Source: Zillow Rentals Report a problem | ||
| 12/8/2023 | Sold | $370,000-2.6%$147/sqft |
Source: | ||
Public tax history
| Year | Property taxes | Tax assessment |
|---|---|---|
| 2025 | $5,282 +23.1% | $397,800 +5.3% |
| 2024 | $4,290 | $377,800 +11.2% |
| 2023 | -- | $339,800 +5.4% |
Find assessor info on the county website
Neighborhood: 55901
Nearby schools
GreatSchools rating
- 5/10Sunset Terrace Elementary SchoolGrades: PK-5Distance: 2.3 mi
- 3/10Dakota Middle SchoolGrades: 6-8Distance: 2.4 mi
- 5/10John Marshall Senior High SchoolGrades: 8-12Distance: 2.9 mi
Schools provided by the listing agent
- Elementary: Sunset Terrace
- Middle: Dakota
- High: John Marshall
Source: NorthstarMLS as distributed by MLS GRID. This data may not be complete. We recommend contacting the local school district to confirm school assignments for this home.
Get a cash offer in 3 minutes
Find out how much your home could sell for in as little as 3 minutes with a no-obligation cash offer.
Estimated market value$395,400
Get a cash offer in 3 minutes
Find out how much your home could sell for in as little as 3 minutes with a no-obligation cash offer.
Estimated market value
$395,400


